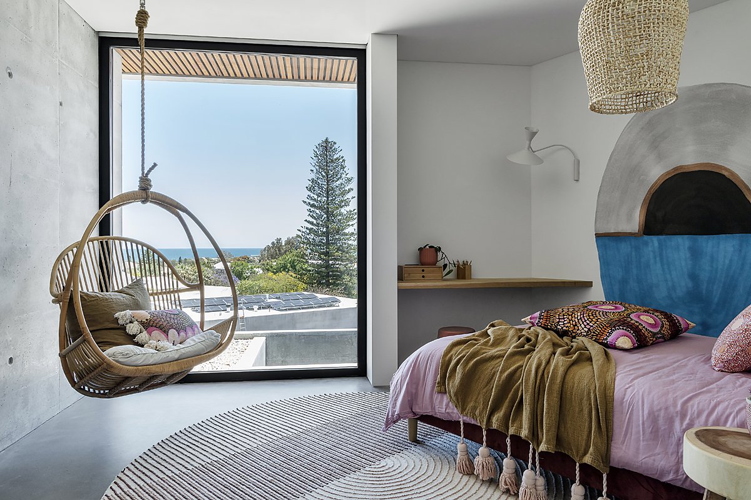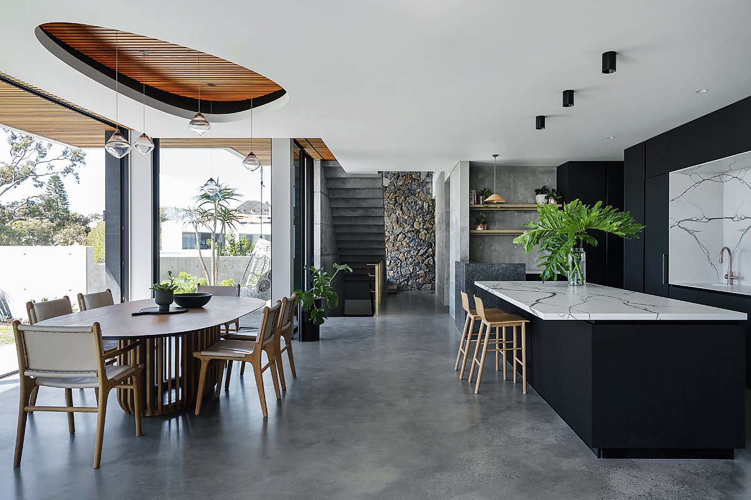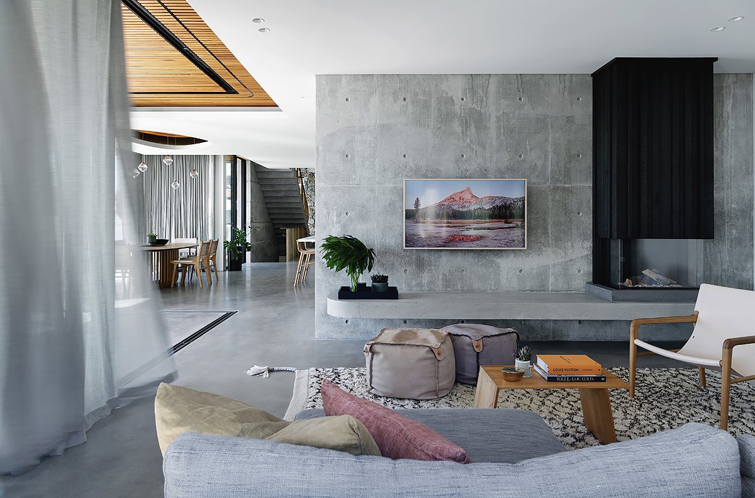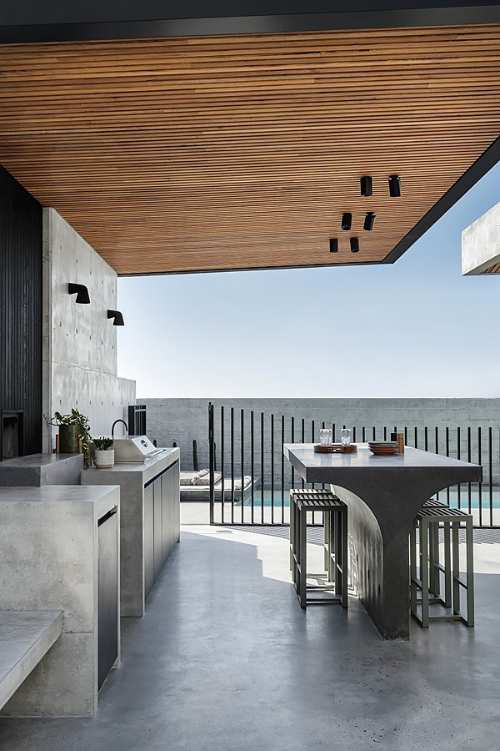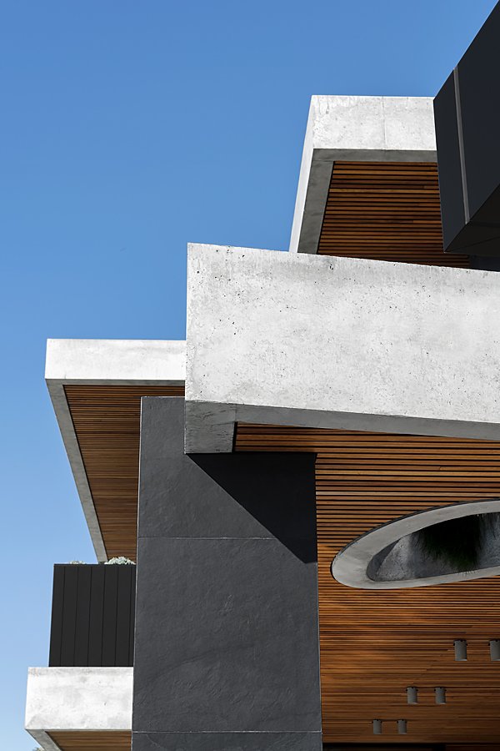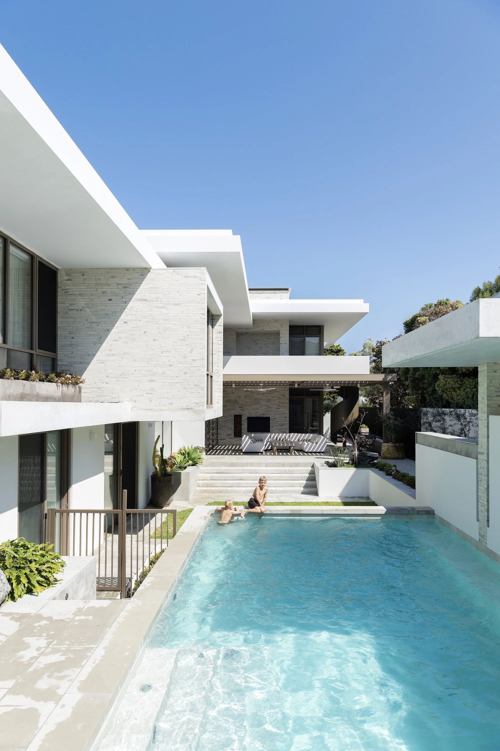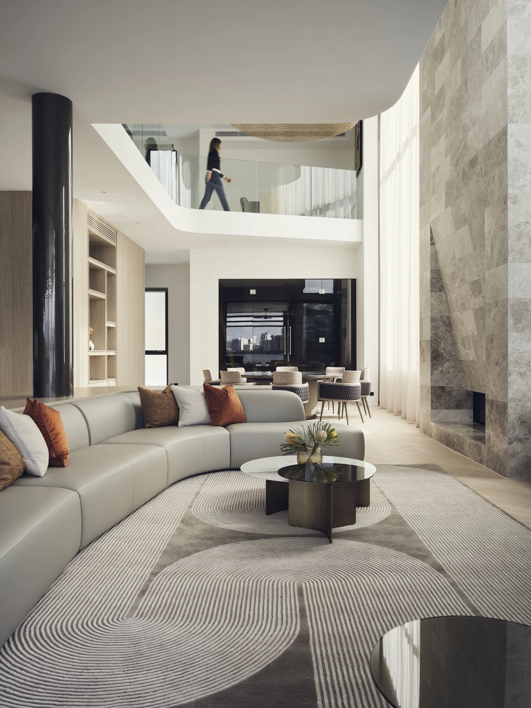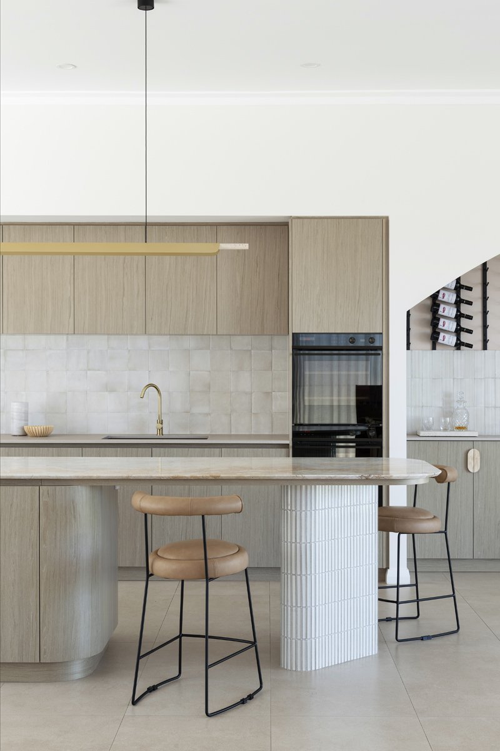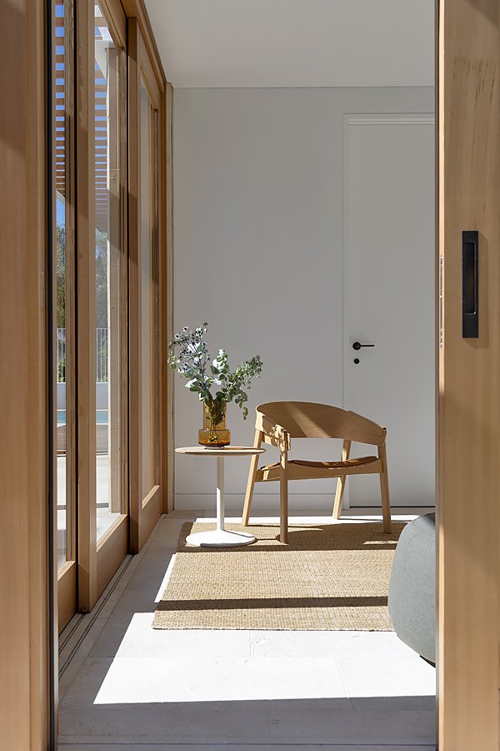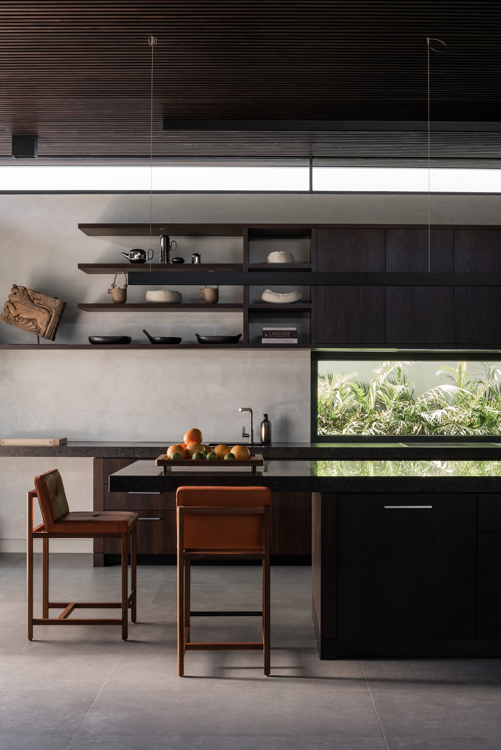Rock Star
OWNER BUILDER Carley Jane • ARCHITECT Seamus Ryan • IMAGERY Jody D’Arcy • STORY Elizabeth Clarke
The ultimate chill-out area with layers of calm rustic tones and an ocean view.
Window furnishings, Window Studio; triple glazed aluminium windows, Piva Group; wall lights, Articolo Lighting; bed, European Concepts; bed linen, Hale Mercantile Co. from editeur; Oak Pro-plank ceiling supplier, Mortlock Timber; Bec Juniper painting from Linton & Kay Galleries.
The world of contemporary architecture is not always regarded as a colourful one, yet its texture, form, and sheer presence more than make up for vibrant splashes of pigment.
Case in point, Concrete House in City Beach. Constructed entirely of off-form concrete, it blends sustainable design techniques with austere lines and monochrome tones. Its linear form and long planar geometries reflect the home's panoramic views of the Indian Ocean.
"We drew inspiration from the owner's brief and a shared interest in concrete and pushing its boundaries," says its architect Seamus Ryan.
For Carley Jane, concrete was the only option for their family home. "My husband wanted a concrete house, and in the process, I fell in love with it too," she says. "The internal walls, floors and external fascias are in concrete as well as a stunning curved wall at the front of the house. The team kept asking me if I wanted it all rendered, but I didn't – I wanted that strong, raw, brutalist look."
In the bathroom, materials like timber and concrete draw inspiration form nature’s palette.
Wood & Water timber bath tub, sourced by Sea of White; tapware, Brodware; windows, Piva Group; concrete floor polishing, APCG Concrete; concrete ramp sink, Concrete Studio; Oak Pro-plank ceiling and balcony charred timber supplier, Mortlock Timber; outdoor chairs European Concepts; side table Empire Home.
Art, undulating pendants and a vibrant runner imbue subtle embellishment.
Artwork, Miimi and Jiinda, hall runner, Temple Fine Rugs; brass balustrades, Star Metal WA; Soktas pendant lights from Lighting Collective; timber door handles, Architectural Design Hardware; concrete floor polishing, APCG Concrete.
Layers of natural materials make this cosy nook the perfect place to relax.
Day bed, European Concepts; custom mattress, Casa Villa Upholstery, stone supplied by Eco Outdoor and installed by Feature Stone; pendant lights, Lighting Collective Bed Head pillow, Glamswag.
The bedroom’s relaxed, lived-in aesthetic is achieved with layers of soft colour, texture and print.
Pendant light & wall light, Lighting Collective, chair, Byron Bay Hanging Chairs; pillowcase by Miimi and Jiinda from Adairs; throw rug, Kip and Co; rug, European Concepts, mural wallpaper Scandinavian Wallpaper & Decor; concrete floor polishing, APCG Concrete.
Concrete can be formed, sculpted, cut, textured, patterned, and expressed in various forms. "It's an incredible material, but it's risky," Seamus says. "Once you pour, it's poured, so you need a great team behind you to get the preparation and formwork right. It's incredibly labour intensive, and many variables can go wrong."
The biggest challenge, however, was the size of the sheer, split-level block. "We had to work on all adjoining levels and carry them through to seven adjoining neighbours," he says. "It was an incredible engineering process to make it happen as well as carry it into the architecture."
Passive house principles in its construction have created high-performance thermal walls, floors, and roof. Along with triple glazed European windows, the home enjoys year-round thermal performance and comfort.
"The house manages its temperature itself," Carley says. "In winter, there are no air drafts or need for underfloor heating. In summer, a weather station up top automatically opens the top windows to the west. We enjoy constant temperatures making it an incredibly liveable home."
Wide glass sliders invite in natural light, sea breezes and a verdant garden of succulents.
Soktas pendant lights from Lighting Collective, Dining table European Concepts; dining chairs, Barnaby Lane; concrete floor polishing, APCG Concrete; landscaping, Dig WA; Oak Pro-plank ceiling supplier, Mortlock Timber; window furnishings, Window Studio; aluminium windows, Piva Group.
Mixed materials create layers of luxury in the kitchen right through to the scullery.
Concrete floor polishing, APCG Concrete; porcelain benchtops, European Concepts; cabinetry, European Concepts; window furnishings, Window Studio.
Open plan living at its finest. Luxurious textures and natural materials mesh with ease to create warm spaces for the family to enjoy.
Soktas pendant lights + kitchen lights from Lighting Collective, porcelain benchtops + dining table, European Concepts; dining chairs, Barnaby Lane; concrete floor polishing, APCG Concrete; landscaping, Dig WA; Oak Pro-plank ceiling supplier, Mortlock Timber; aluminium windows, s; brass balustrades, Star Metal WA; GlobeWest stools from Roxby Lane; stone supplied by Eco Outdoor and installed by Feature Stone.
Soft pastels and plush décor bring a grey on grey palette to life.
Soktas pendant lights + kitchen lights from Lighting Collective, dining table + sofa and ottomans, European Concepts; dining chairs + leather sling chair, Barnaby Lane; concrete floor polishing, APCG Concrete; cushions, Adairs; fireplace, Fireplaces WA, charred wood fireplace housing, Mortlock Timber; rug, Temple Fine Rugs.
The sites' topography and views influenced the home's spatial planning. A vast basement houses a gym, a fully-contained au pair studio, and a multi-purpose garage leading to a theatre, bar, and cellar store. A large window peers into the family's swimming pool above.
Upstairs, an expansive open plan living space is brought alive by the rich quality of natural light. The kitchen features matte black engineered cabinetry and rich porcelain benchtops that flow through to adjoining areas.
Above the dining table, a curvy ceiling opening with timber battens holds a series of undulating star-like glass pendants. A large rug anchors soft, cosy seating in the lounge room, and a floating curved concrete bench contains the fireplace. Sheer flowing curtains hang from a timber rail that tracks the entire space, softening its lines and filtering natural light.
A vast alfresco area is accessed through large glass sliders that move in different ways allowing various connections inside to out. An outdoor kitchen includes a curved concrete bar, pizza oven, BBQ, and cleverly concealed storage space. A large living zone and day bed crafted from black glazed concrete provide places to unwind.
Curves and soft furnishings imbue warmth and comfort to outdoor living.
Outdoor sofas, chairs, stools + rug, European Concepts; pillar tiling, European Ceramics; timber coffee table, Empire Home; concrete floor polishing, APCG Concrete; Oak Pro-plank ceiling and charred timber cladding supplier, Mortlock Timber.
A custom curved concrete table is both functional and an artform.
Oak Pro-plank ceiling and charred timber cladding supplier, Mortlock Timber; wall and downlights, Lighting Collective; stools + barbeque cabinetry, European Concepts; concrete floor polishing, APCG Concrete.
Soaring lines and angles with timber battens contrast against a clear blue sky.
Oak Pro-plank ceiling and charred timber cladding supplier, Mortlock Timber; downlights, Lighting Collective.
The family's private quarters are above and boast breathtaking views and thoughtful detailing, like white concrete imprinted with wood texture. Against its concrete backdrop, upholstery introduces key colour notes such as blush, mustard, blue and tan.
Robust lines, sparkling water, and pristine gardens make Concrete House a beach side home with a difference.
Pool fence, Star Metal WA; Oak Pro-plank ceiling and charred timber cladding supplier, Mortlock Timber; landscaping, Dig WA.
Layers of soft, neutral fabrics create a unique poolside environment.
Throw rugs and scatter cushions, European Concepts.
The basement includes a bar and wine cellar for after dark entertainment.
Bar stools, custom made by reSPOKE, timber bar, Mortlock Timber; pendant and track lights, Lighting Collective; LED Lighting, Lime Lighting; concrete floor polishing, APCG Concrete.
Just hanging. Concrete curves and natural materials exist in harmony.
Wall stone cladding + paving supplied by Eco Outdoor and installed by Feature Stone; hanging chair, Byron Bay Hanging Chairs; landscaping, Dig WA; oak Pro-plank ceiling and charred timber cladding supplier, Mortlock Timber.
Spiky succulents contrast vibrantly against a concrete backdrop.
Landscaping, Dig WA.
Throughout, the masterful use of concrete is lifted by other robust materials like natural stone, charred timber, oak batten ceilings, dark tiles and a handcrafted stone wall. Crisp white ceilings with raised timber batten sections form its perimeter, enticing the eye out to garden and ocean views. A brass handrail with a rustic patina accompanies a stunning oak staircase with a handcrafted shadow line. "I like to keep things raw and simple," says Carley. "Never polished or refined."
The home is a unique composition that offers warmth, flexibility, and comfort despite its austere materiality. "The preparation that went into creating the forms and the geometry of the build is breathtaking," says Seamus. "The home is testament to the team that created it."





