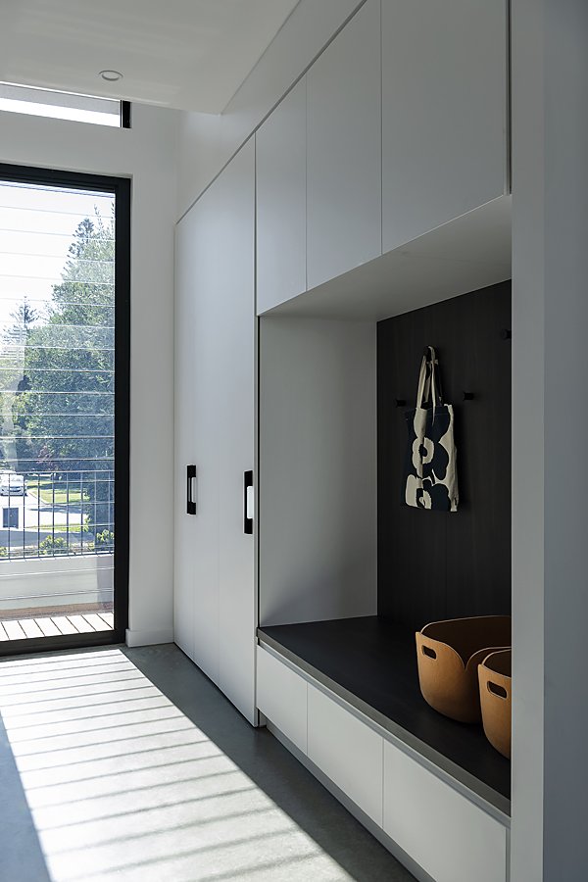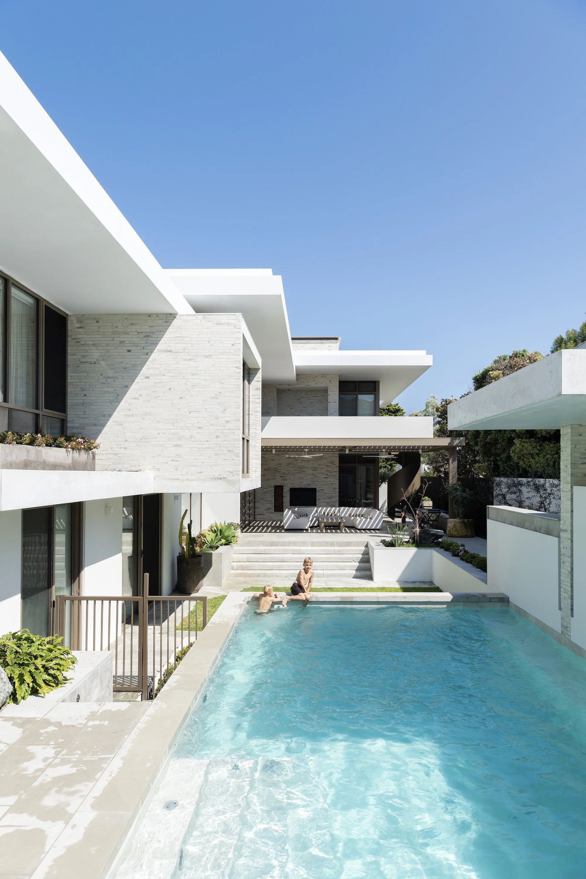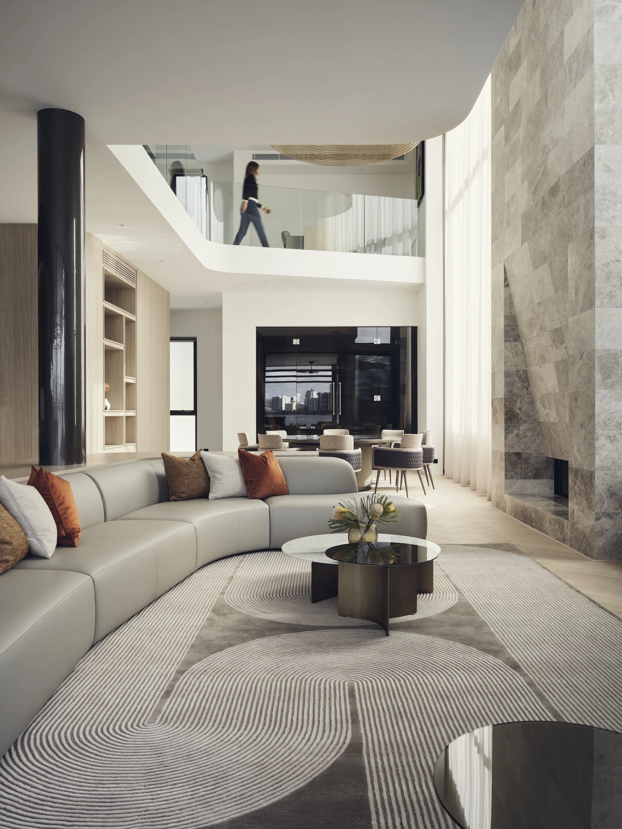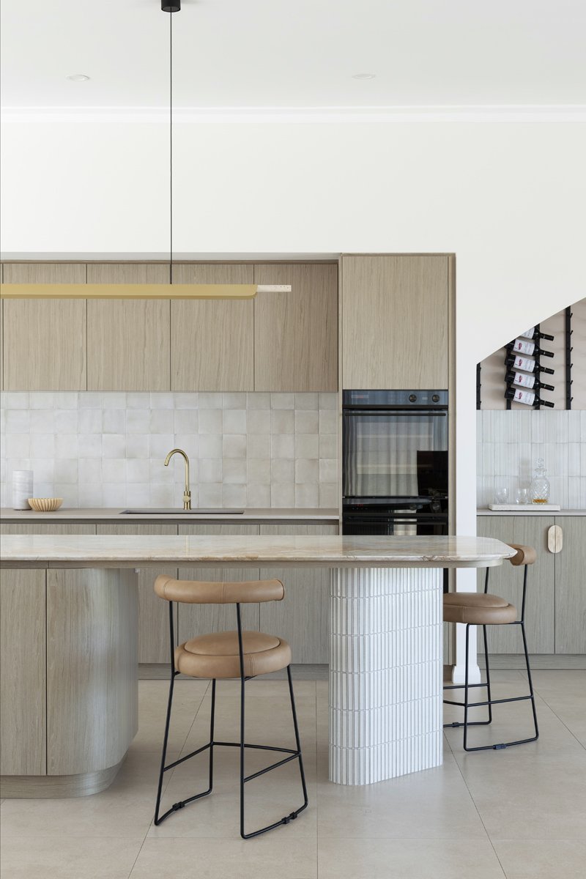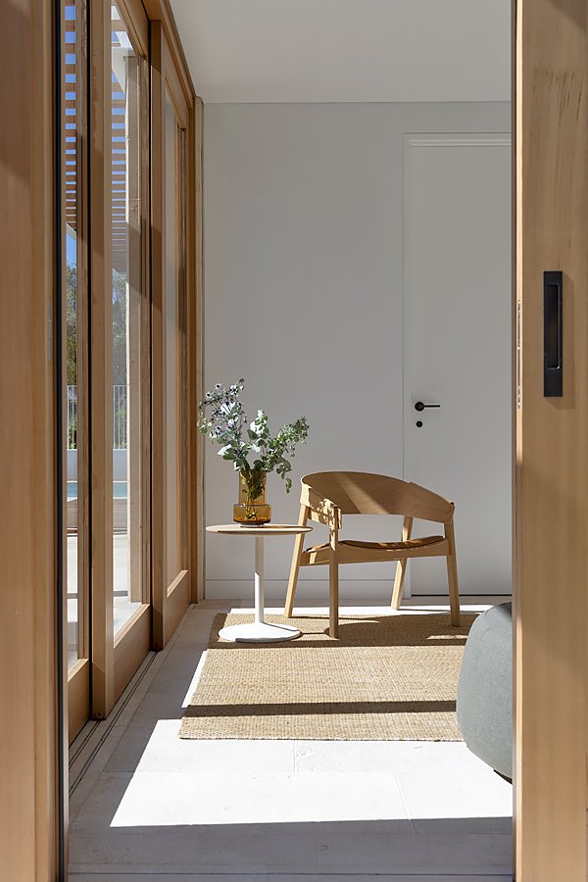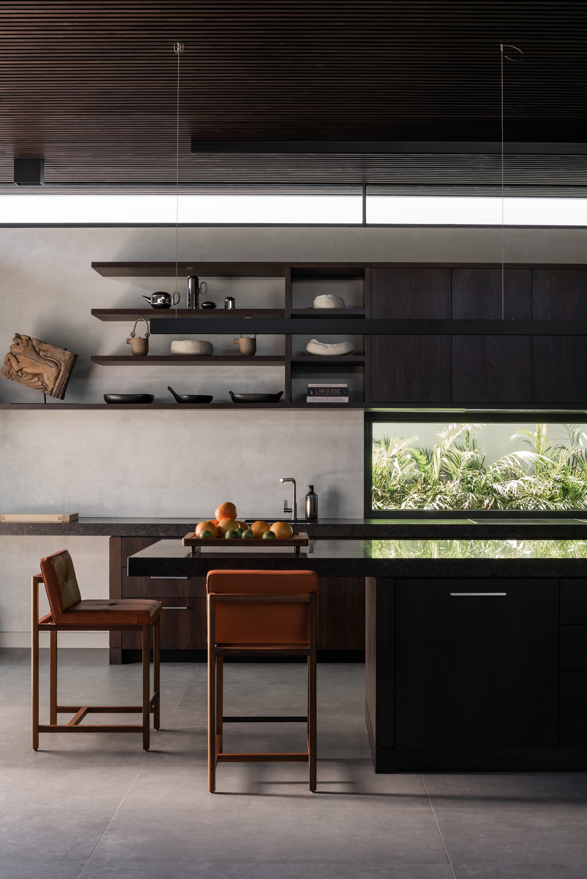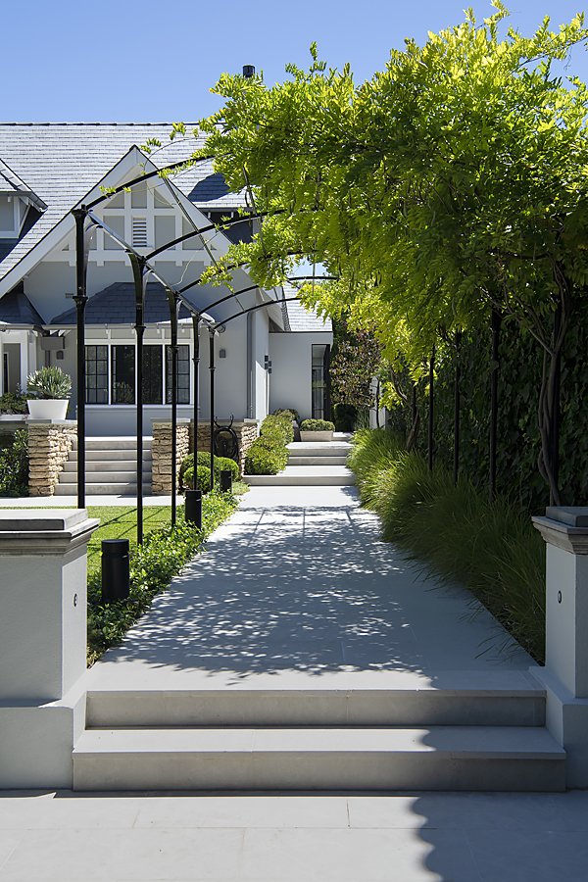Andrews Place
BUILDER Base Construction • ARCHITECTURE + INTERIOR DESIGN Milieu Creative • IMAGERY Jody D’Arcy • STORY Elizabeth Clarke
In this Cottesloe property with interiors by Davina Bester, daily living is as comfortable inside as it is out.
Builder, Base Construction; Ferm Living Desert Chair, Arrival Hall, landscaping, Robert Finnie Design for Milieu Creative.
They say it is best to live in a home for a while before changing it. For the owners of Andrews Place, inhabiting their property's original home allowed them to contemplate the site's potential and learn its seasonal flow. "By the time it came to building, they knew exactly how the site worked with the elements," says Davina Bester, managing director and designer from Milieu Creative. "Designing a home for a family of five, frequented by extended family, meant it needed to respond well to the seasons to be practical, comfy and intimate."
Situated in a hidden cul-de-sac near Daisies Café in Cottesloe, the home reflects the designer's scope of expertise – architecture, interiors and landscaping. Built on a 710 square meter triangular corner block, the home's pavilion-style design and gardens beautifully fill its shape. "It's important to know how a garden connects to a home's architecture," she says. "At concept, we consider the architecture, interiors and landscaping as a whole. Given this was a triangular block, every architectural element needed to connect to the landscape."
The home’s monochromatic colour scheme begins at the front door.
Timber stairs, Woodpecker Flooring; custom front door by Base Construction; door handle, Architectural Design Hardware.
The floating staircase is practical but also a strong architectural feature.
Timber stairs, Woodpecker Flooring; rug and throw, Arrival Hall; Sunny sofa, Jardan; timber panelled wall, Polytec.
All good things come in threes, and the family’s open plan living area – lounge, dining and kitchen - is no exception.
Huxley dining table, Sketch Poise dining chair, Sketch Poise odd bar stool & Frida nesting tables all from Jardan; kitchen joinery, Polytec; decorative bowls, Arrival Hall; lighting, Unios.
The site’s shape also proved challenging during construction. “The house takes up most of the block, so access and material storage was limited,” says Blair Collie from Base Construction. “Access was also difficult and we had a lot of wet weather which made digging out the basement problematic. Working with Davina, who is always on the other end of the phone, made it easier. We are thrilled with the result.”
All indoor living is orientated towards the garden – beautifully executed by Rob Finnie for Milieu Creative - and Davina took care to give those sightlines ample room to breathe. On arrival, floating concrete steps admit you to the home's main living space, where the back garden, a framed outdoor pavilion and swimming pool can be seen. Windows are largely freed from heavy curtains and are either lightly shaded or uncovered to welcome natural light.
Natural light is admitted into the kitchen through floor to ceiling windows.
Kitchen joinery, Polytec.
Charred oak panelled walls imbue a sense of solidity in the lounge area whilst natural materials and a hushed scheme provide comfort and tranquillity.
Sunny sofa + Frida nesting tables, Jardan; timber panelled wall, Polytec; timber stairs, Woodpecker Flooring; rug, navy cushion + decorative table ornaments, Arrival Hall.
Organic shapes and natural hues chime with pretty pastels.
Sunny sofa + Frida nesting tables, Jardan; timber panelled wall, Polytec; rug, candle holders + decorative table ornaments, Arrival Hall.
Three essentials for a cosy night in: a roaring fire, comfy chairs, and chic coffee table.
Cannes outdoor setting, Freedom; decorative table ornaments, Arrival Hall.
Davina leaned into a monochromatic palette with clean lines and hushed hues. Classic charred oak joinery, concrete floors, and natural oak timbers imbue warmth, allowing colourful works by artists, including local Jane Tangney, to flourish.
The home's open-plan living space consists of three zones - kitchen, dining and living - with furnishings that echo nature ensuring a robust scheme for the young family. "The architectural elements in charred oak alongside furniture in a lighter oak work harmoniously together for a lively effect,” she says.
An indoor-outdoor connection makes for effortless family living.
Haiku ceiling fan, Big Ass Fans; Cannes outdoor setting, Freedom; landscaping, Robert Finnie Design for Milieu Creative.
The master room is restfully decorated in soothing earthy tones and layers of natural fabrications.
Andy bed, Jardan; timber panelled wall, Polytec; throw, Arrival Hall.
Dark joinery, as seen in the kitchen, living room and bedroom, is continued into the bathroom.
Joinery, Polytec; wall light, Flos Mini Glo Ball from District; bath towel, Arrival Hall.
A place to plonk bags and remove shoes, the mudroom features floor to ceiling louvres that draw in breezes, sunlight and striking shadow lines.
Joinery, Polytec; flower tote + Muuto Restore bucket, Arrival Hall.
A laundry with a view. Clean lines and a white palette make this space pristine and practical.
Tiles, Myaree Ceramics; towel, Arrival Hall.
Charred oak and sleek cabinetry form an elegant and seamless kitchen. "The owner loves to cook, so we put a double-sided scullery behind the kitchen," says Davina. “On the other side is a laundry and drop zone for school bags.”
Interior and exterior living spaces sit side by side. Inside within a double volume space, two generously scaled Jardan sofas pivot around nesting timber-top coffee tables. The outdoor fireplace on a cantilevered concrete plinth connects to a stone plinth internally, anchoring the space. The internal floating staircase is seen clearly from the outside, forming a strong architectural element.
A Jardan sofa makes for a place of rest and contemplation.
Sunny sofa + Frida nesting tables, Jardan; timber stairs, Woodpecker Flooring; navy cushion + decorative table ornaments, Arrival Hall.
Sculptural succulents and verdant greens give life to the monochromatic palette.
Landscaping, Robert Finnie for Milieu Creative.
Lush trees and native fauna soften the home’s strict lines and angles.
Ferm Living Desert Chair, Arrival Hall; Landscaping, Robert Finnie Design for Milieu Creative.
Elegant, airy and graceful, the master wing is also situated on the ground floor, separating it from the upstairs children's quarters. It connects effortlessly to a private courtyard space. The minimally styled bed references Scandinavian style, framed by charred oak panelling that discreetly separates it from a robe and ensuite.
Thrilled with the result, Davina asserts the family home feels comfortable and harmonious. "It's sizeable yet intimate and a home that encourages relaxation and togetherness," she says. "It's simply a beautiful family home."













