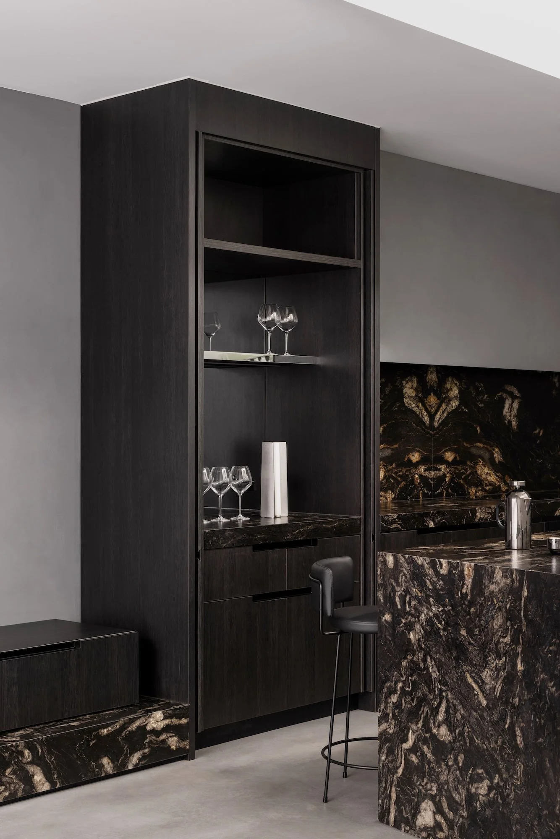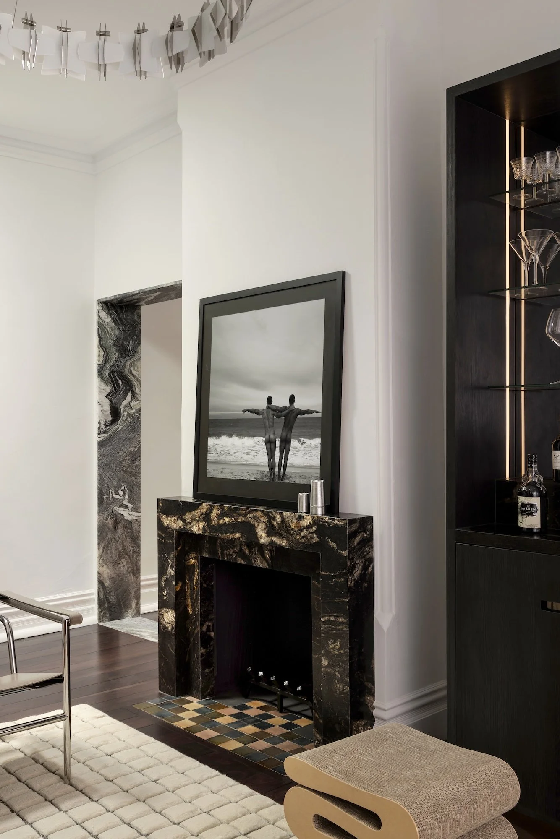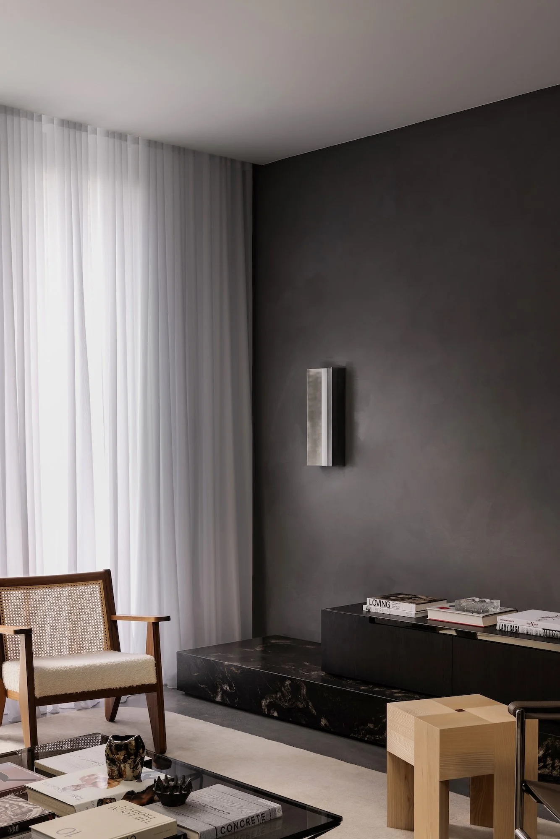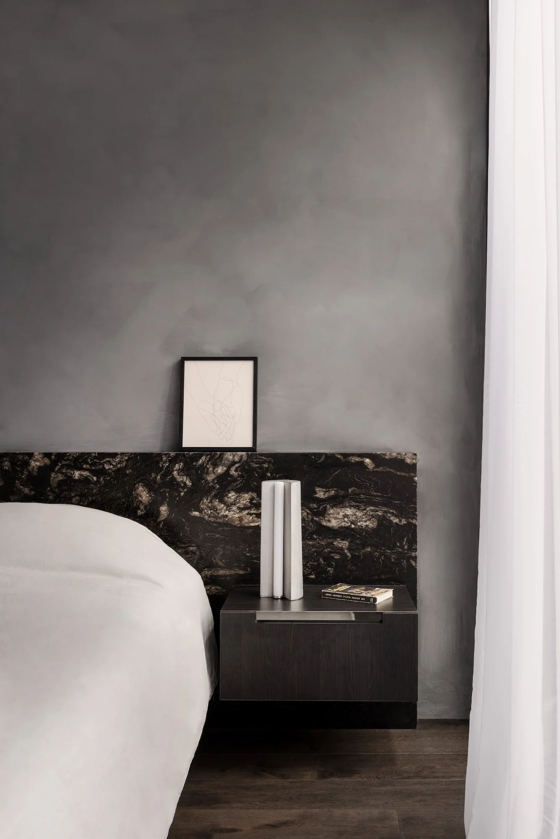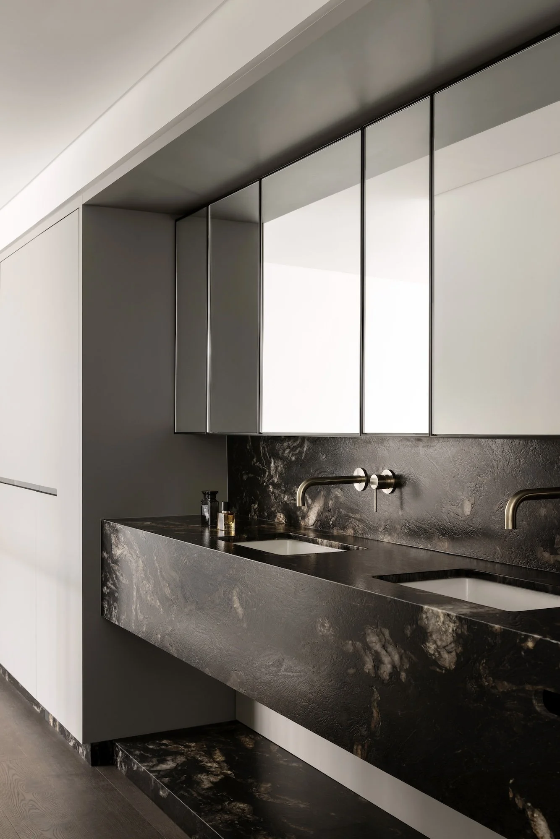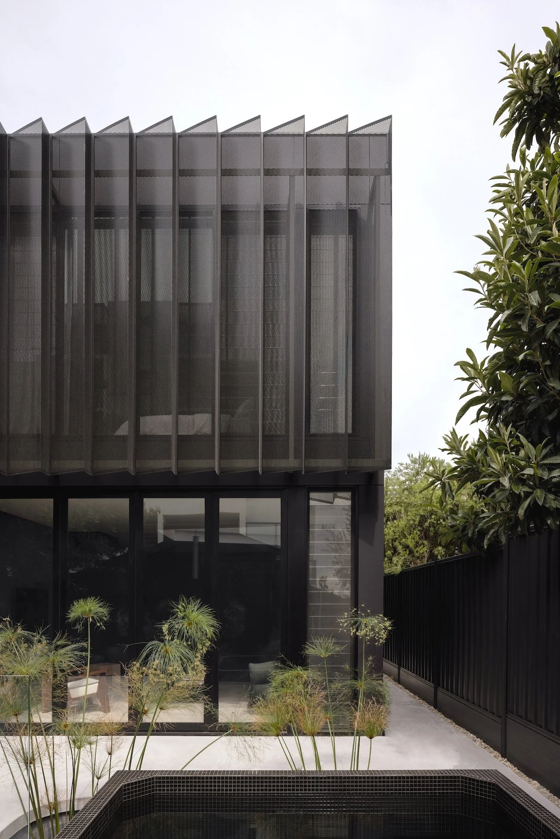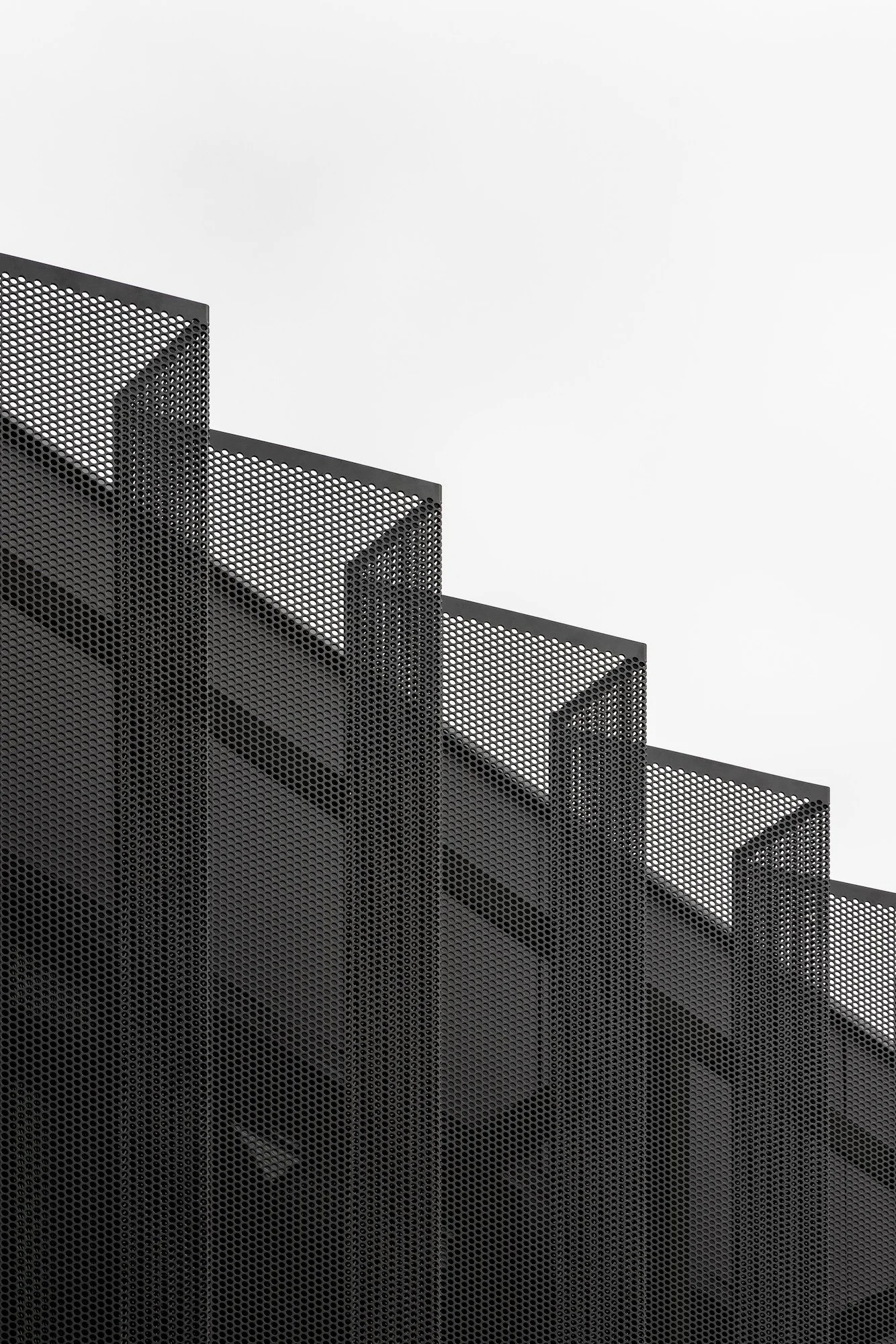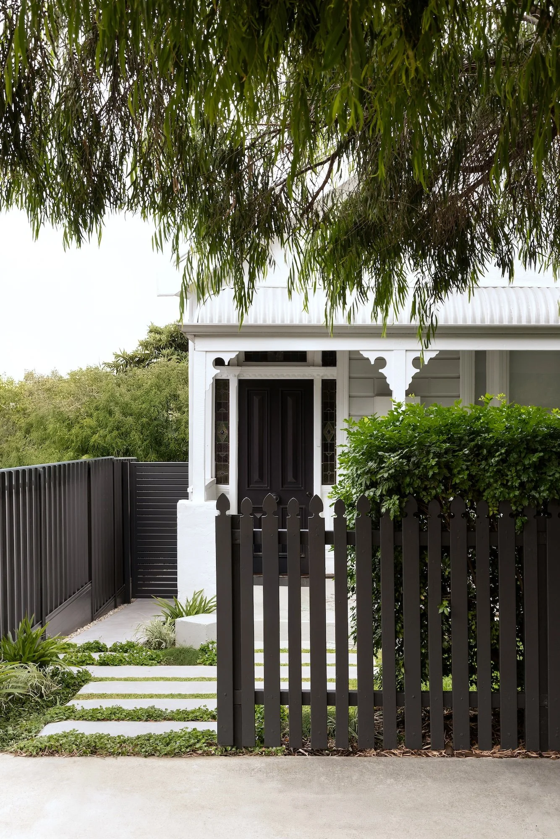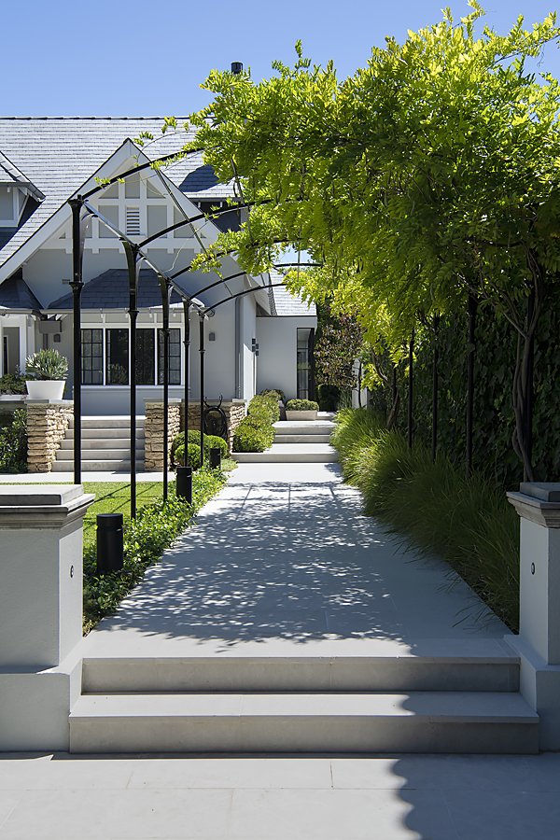Worker’s Cottage Reset for Play
The new Maison Noire segués from heritage to contemporary with a combined living, working and entertaining space.
ARCHITECTURE Robeson Architects • INTERIOR DESIGN Nickolas Gurtler Office • IMAGERY Timothy Kaye • WORDS Elizabeth Clarke
Maison Noire, built in 1903, is a worker’s cottage in leafy West Leederville that masterfully blends heritage with sleek modernity. Designed by Robeson Architects with interiors by Nickolas Gurtler Office, the project pays homage to its historical past while embodying a dark, moody elegance tailored for its owner, pathologist Ben Dessauvagie.
Rather than opting for the traditional three-bedroom, two-bathroom model prevalent in the area, architect Simone Robeson tailored the design to perfectly fit the owner's lifestyle.
“Ben wanted an an inner-city house where he can entertain,” she says. “Because it’s a really small block, we didn’t want to extend the footprint. We demolished an old lean-to, so the new building only extends about a metre beyond the original building line of the existing house. Instead of adding a third bedroom, we created a small bar and a study for him. In the new addition at the rear, we built a spacious living area with an oversized master suite above that overlooks the living space below.”
Minimal work was done to preserve the original structure, with efforts focusing on repainting, repointing, and changing the colour to a more traditional grey that complements the new extension. The original jarrah floors were restored, and polished concrete floors along with new timber boards seamlessly blend to ground the spaces while honouring the home’s past and present.
Ben's east-facing master suite is protected by large black powder-coated, zigzag-patterned screens that provide privacy while creating interesting patterns of sunlight and shadow in the bedroom.
“It’s designed like a hotel suite with a strong masculine aesthetic,” says Nickolas. “It’s dark and moody, with lots of angles and a rich, dark materiality. The natural light that comes in contributes to a beautiful interplay of darkness and light.”
Nickolas says the project, nominated for this year's Australian Interior Design Awards, was a “dream job”. “Ben wanted the house to feel sexy and modern, and I wanted to give it a sense of timelessness and sophistication and I think we managed to achieve both,” he says. “We chose to keep the atmosphere moody and experiment with black, a colour that most people tend to avoid, but Ben was open to it. The design features every shade of black—from obsidian to graphite—with leathered titanium granite from CDK Stone as the standout material. This material is special because it is both utilitarian and luxurious, with pieces of metallic quartz running through it.”
Its presence is particularly effective in the open-plan living space, where in place of a dedicated dining room the kitchen island has been extended to create a striking dining area. A void above lends a sense of volume and spaciousness. The adjoining lounge room opens fully to the back yard through a large wall of glass that faces east into the garden, effectively merging indoor and outdoor spaces.
To ensure cohesion, the same flooring material is used throughout the area, complete with a level threshold. This clever design allows for seamless entertaining, enabling Ben to open the house entirely and create one expansive area.
When the house was ready to be photographed, Nickolas stayed in the guest room and had the opportunity to experience his and Simone's work.
“I felt so lucky to live in the spaces and actually get a sense of how they feel,” he says. “I could feel the seamless design we were determined to achieve, which I was thrilled about. We got the balance just right.”
Brushed nickel light fixtures from Lost Profile Studios suspended from a ceiling void punctuate the kitchen space. The joinery is executed in Black Wenge by Polytec, a pure black timber grain with subtle, warm undertones.
“Ben loves entertaining family and friends and is a gracious host, which was a large consideration when designing the kitchen,” says designer Nickolas Gurtler.
The living space is situated in the home’s original footprint. The original fireplace was given an overhaul with surrounds in leather finished titanium granite. The Vitra Wiggle stool by Frank Gehry is from Living Edge.
The powder room is compact and precise in a material palette of titanium granite and Black Wenge by Polytec.
In the living space, a Mon-Cloud sofa by Patricia Urquiola for Cassina sits effortlessly with a Backenzahn stool by e15 from Living Edge, Atelier Areti’s Two Tubes floor lamp, a painting by Nunzio Miano and floor rug from Designer Rugs.
The living space off the kitchen includes a stunning stone plinth and Triangle stool by Karakter from Cult Design.
In the master bedroom, leather finished titanium granite forms the bedhead, providing a stunning backdrop for a Tableton lamp by Volker Haug and an artwork by Clément Legrand.
Smoky oak floorboards from Woodpecker Flooring provide a heritage feel to the upper levels. The Sequoia poufby Fredericia is from Cult Design.
The main bathroom features leather finished titanium granite benchtops with joinery in Polytec Venette.
Dramatic black powder coat screens mask Ben’s bedroom that hovers over the house, filtering in the sunlight from the east.
"We wanted the design to feel masculine and love how the zigzag pattern of the screen shielding Ben’s bedroom offers a modern contrast to the heritage elements,” says architect Simone Robeson.
The new design has allowed the original 1903 worker’s cottage to retain its period elegance.
Owner Ben Dessauvagie in his opulent kitchen.
“It’s dark and moody, with lots of angles and a rich, dark materiality.”
—NICKOLAS GURTLER




