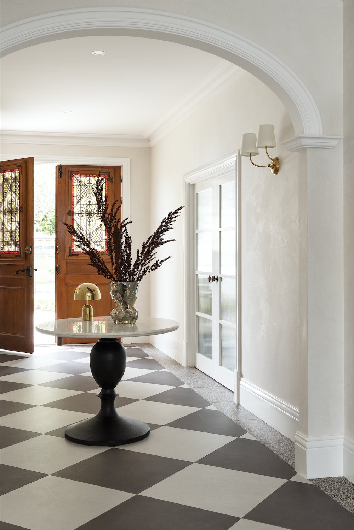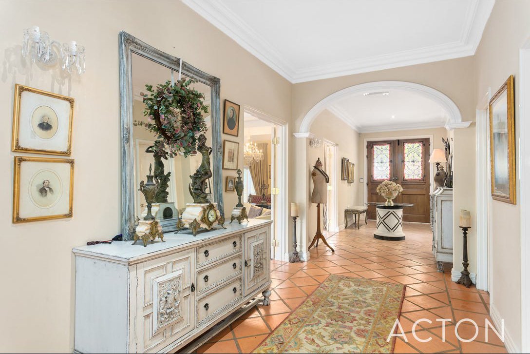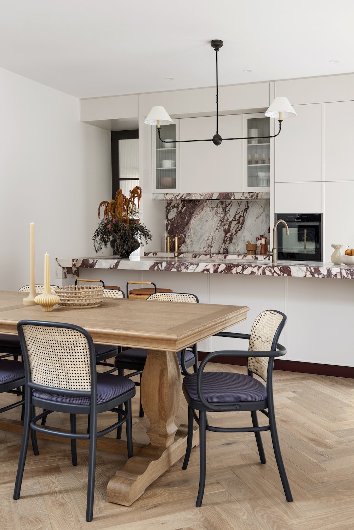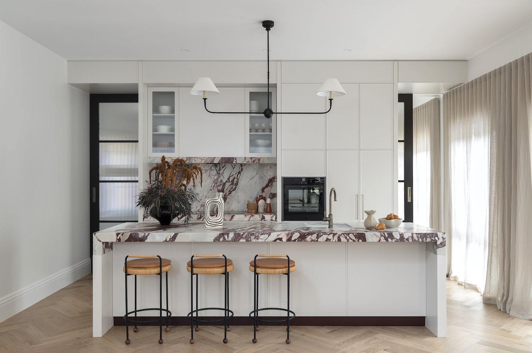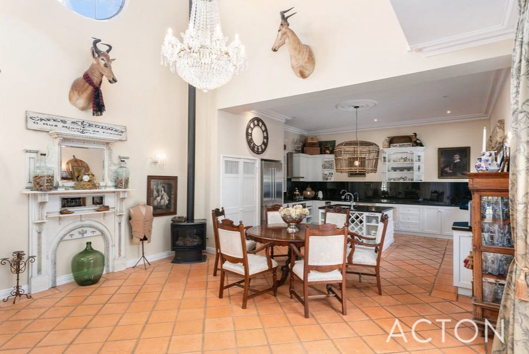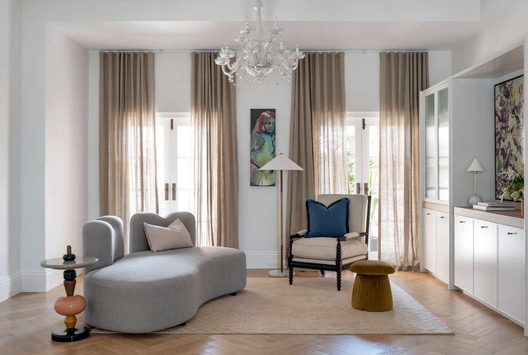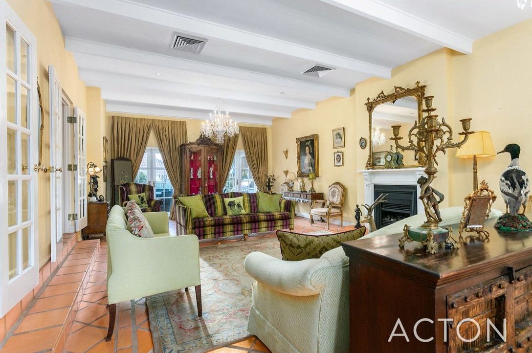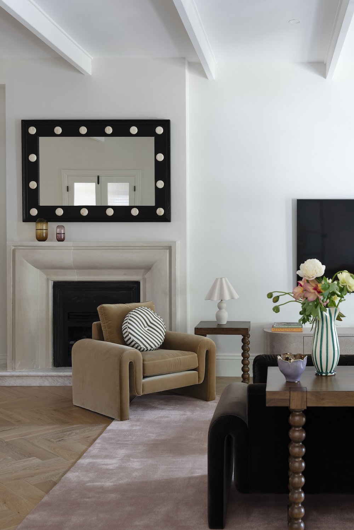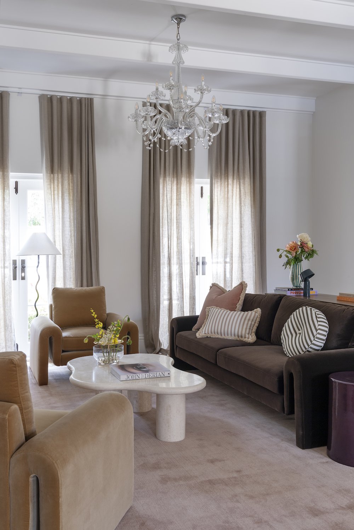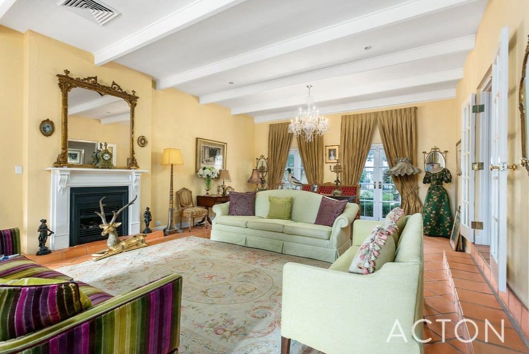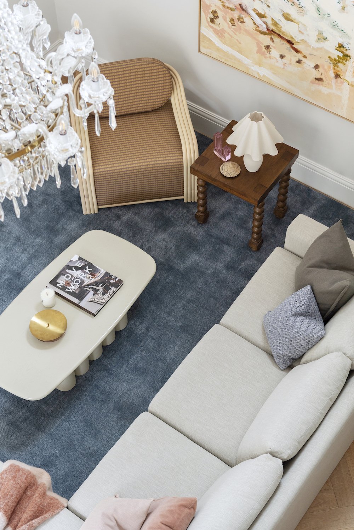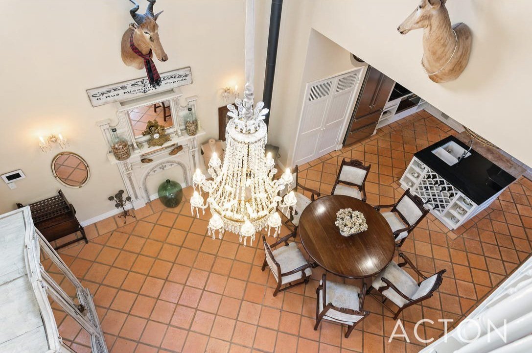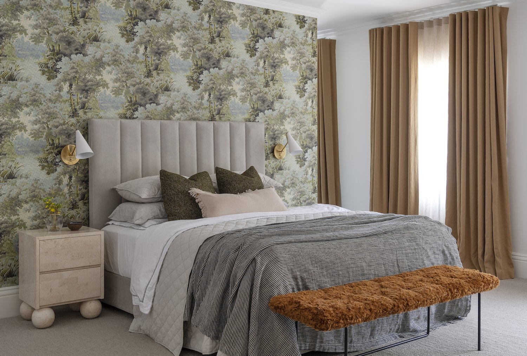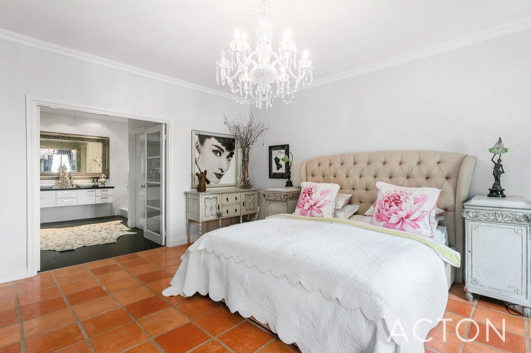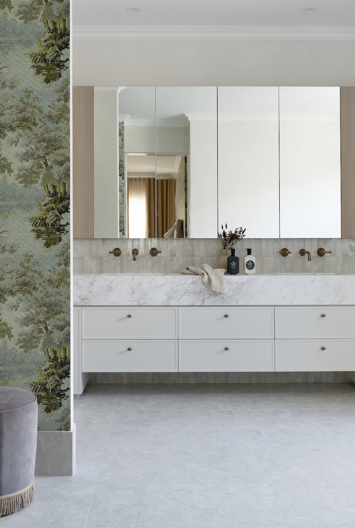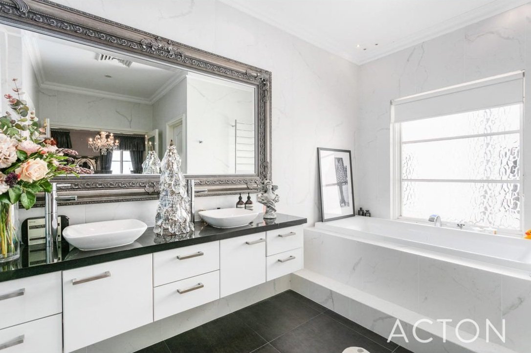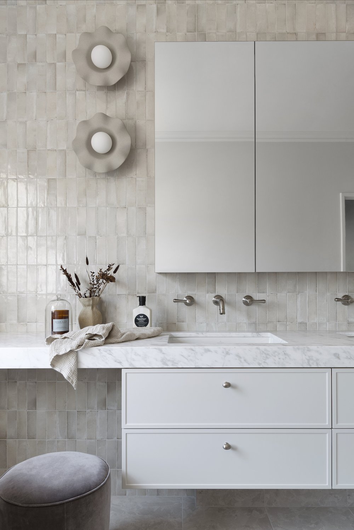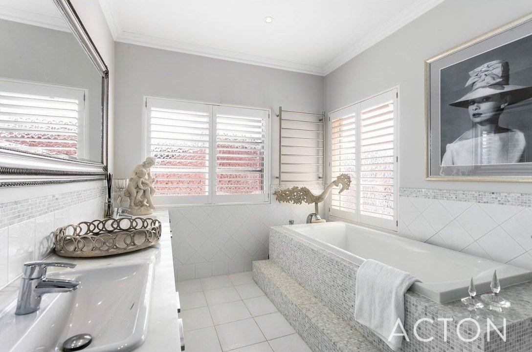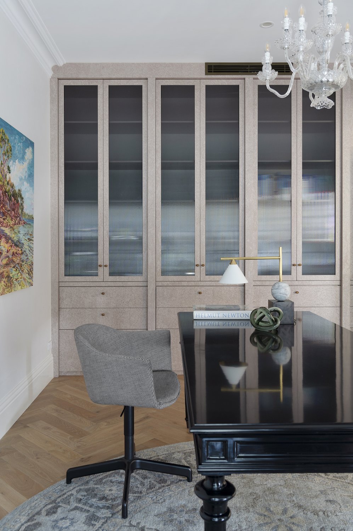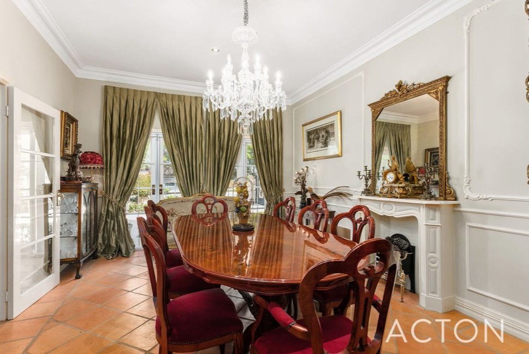Tour de Force
A Dalkeith home overlooking the Swan River proved the perfect project for designer Megan Prentice to display her signature brand of luxurious minimalism.
INTERIOR DESIGNER Megan Prentice, Megan Prentice Design • ARCHITECT Trent Brooks, Aspect 32 Residential Design
BUILDER Dave Wood, Greg Kelleher Homes • PHOTOGRAPHY Jody D’Arcy • WORDS Elizabeth Clarke
There's a certain French quality to this renovated Dalkeith home. Walking through its space is transportive, from its plush floor rugs and glittering chandeliers to tumbled tiled splashbacks, herringbone floors and exquisite marble benchtops.
Built in 2000, the three-storey home was last renovated over a decade ago when the previous owners added an extension to the rear of the home. “The home was a mix of Mediterranean style, classic Parisian and contemporary luxe,” says designer Megan Prentice. “It lacked the connection and flow needed for busy family life.”
Working closely with architect Trent Brooks and builder Dave Wood, Megan tossed the house on its head, breathing new life into every space for its growing family.
"I love re-imagining a home so that it’s tailored for its owners," she says. "Every renovation is a new adventure and can be challenging, but this encourages creativity. I love this aspect of the design process.”
Polished plaster and a series of double sconces add a soft glow to the home’s entry way.
A reflective Hein Studio vase and gold Tom Dixon lamp provide texture and colour.
A rustic, solid oak dining table is paired with rattan timber chairs by Fameg in the dining space. The sculptural pure beeswax candles are hand-poured in Bondi by leading creative Tony Assness. In the kitchen, natural stone and a Thomas O’Brien 2-tier pendant are the stars. The cabinetry is in 2Pac in a custom colour with a deep olive Laminex kicker, and the herringbone flooring is by Woodpecker. The brass sink mixer is from Parkwood Plumbing. The curtains are from Specialty Curtains And Blinds, and the trio of counter stools with walnut legs are by Sarah Ellison. Vases and bowls were sourced from selections at Jardan and McMullin & Co.
There were elements worth preserving, including a deep hallway, elegant arches, lofty ceilings and feature beams. There was also a spectacular collection of chandeliers, now peppered throughout the home’s newly refreshed spaces, including a new master suite that replaces two former bedrooms, a study with spectacular river views, and a jewel of a powder room.
The most dramatic change, however, is the new open-plan living space. "The original U-shaped kitchen included a dining area and was isolated from the rest of the house, including the living space at the front,” Megan says.
Today, the new kitchen, living and dining spaces function as one, and at the rear, the garage accesses the home through a mud room and rumpus. Megan says it is the heart of this home that is "her favourite" aspect.
"When I first stepped into the kitchen, I had a strong direction of where to take it," she recalls. "I proposed a Parisian approach with a farmhouse feel, including luxurious marble and herringbone floors.”
Clad in rich, violet Carrera marble and 2Pac cabinetry, the kitchen is picture-perfect with its seamless and stunning facade anchored by rich aubergine kickboards. Tucked behind it is the owners’ dream – a hard-working scullery packed with storage and robust materials.
"Engineered stone was selected for its durability, but with soft lilac undertones referencing the kitchen marble," says Megan. "For the splashback, we used gorgeous textural tiles with a natural handmade quality and repeated them in the laundry and bathrooms for a consistent palette."
The formal living space includes a bar cabinet and Rococo, a painting by Gabrielle Jones. An En Gold rug anchors an arrangement of furnishings, including a sculptural lounge from Mercy Maison, an armchair from Jac Furniture, leather-bound floor lamp from Coco Republic, and velvet Roberta pouf from Bloomingville.
A new plaster mantle and hearth have given new life to the original fireplace. The mirror above is a one-off find by the designer, adding a sense of fun to the space. The sociable living room is bathed in sunlight. The blush floor rug, velvet armchairs and sofa in shades of hazelnut and chocolate add a sense of warmth and depth. The scatter cushions are by Lucy Montgomery.
An artwork, Buoyancy by Ash Holmes, and floor rug provide the family’s living space with warmth and colour. The scallop-like plaster wall washer is from The Montauk Light Co., the coffee table is from GlobeWest, and the side table is from En Gold. The sculptural table lamp is from Paola and Joy, and the McMullin & Co. armchair is upholstered in checked fabric from Oat Studio.
The adjoining dining space embraces a rustic barn-style table paired with classic Bentwood-style chairs with design origins dating back to the 1930s. “They sit perfectly in the space but are also hardy enough to meet the demands of a young family,” says Megan, who gave them a modern edge by upholstering them in aubergine and lilac houndstooth fabric.
The family’s bedrooms are upstairs and above them is a loft containing an extra bedroom and ensuite. Each bedroom, as well as the downstairs powder room, features wallpaper that “speaks” to the others. “While their prints differ, they share similar tones to create a beautiful story,” says Megan.
Chocolate and cream, rich and refined, also feature throughout the home, from the checked floor in the entrance hall, with its wide terrazzo border, to the kitchen doors, statement mirrors and staircase balustrades.
Gucci wallpaper provides a whimsical backdrop for a dreamy bedroom. The Aerin Clemente wall sconces made from hand-rubbed antique brass are from The Montauk Lighting Co. Beneath them are smoky grey agate limestone bedside tables from En Gold. The bed features a selection of linens, throws and cushions from Cultiver and Jardan. The window treatments are from Specialty Curtains And Blinds and pick up on the colour of the textural bench seat, adding an unexpected and sumptuous touch.
The bathroom and powder room are elevated with swathes of light-reflective textural tiles. Face-fronting mirror cabinetry adds practicality, and whimsical light sconces, marble benchtops, and wall-mounted tapware from Abi Interiors add a luxurious feel to the spaces. The bath products are from Leif.
Off the main hallway on the ground floor is a home study; opposite it, a large room has been transformed into a living space. Here, Megan curated comfy velvet furnishings, a rich floor rug and sheer curtains that filter in soft light for a space in which to sink into happy oblivion. The existing fireplace was given a makeover with a soft, textural plaster mantle and slick marble hearth that matched the bottom tread of the nearby refurbished stairwell. Above it is a large black rectangular mirror circled with bone inlays.
“I uncovered it at a local furniture store and knew instantly it would add a sense of playfulness to the room,” Megan says. “It’s unexpected, but it works.”
A Sense Of Something by Western Australian artist Jaelle Pedroli adds colour and vibrance to a sophisticated workspace. The beautifully sculpted desk is from James Said, the lamp is by Kelly Wearstler, the Sklo knot is from Jardan, the chair is from District Furniture, and the custom floor rug is from The Rug Establishment.
Behind this space is a second, more grown-up living area. Its custom cabinetry incorporates a bar cabinet and French doors open to the rear al fresco area. “It has a sophisticated feel but is spirited and not too serious,” says the designer, who combined eclectic furnishings, including a sculptural lilac loveseat, a chair featuring bobbin legs, and a playful velvet pouf that borrows its rich golden colour from a painting by Australian abstract artist Gabrielle Jones.
While the home has taken on classic French elements, it successfully remains in dialogue with some of its more contemporary furnishings. Effortlessly cool yet comfy, it's a home not based solely on aesthetics. "I love to create beautiful lived-in interiors that make a family feel at home and allow them to enjoy the spaces every day," says Megan.

