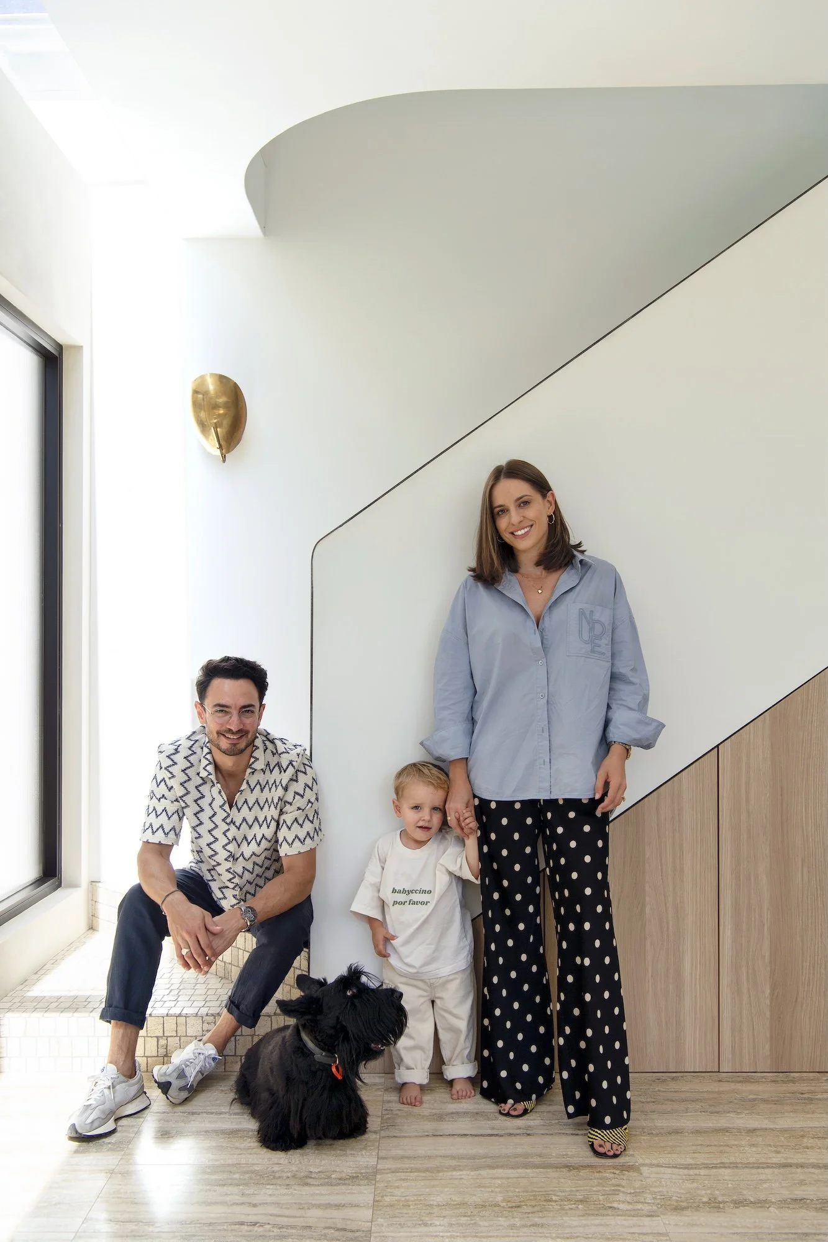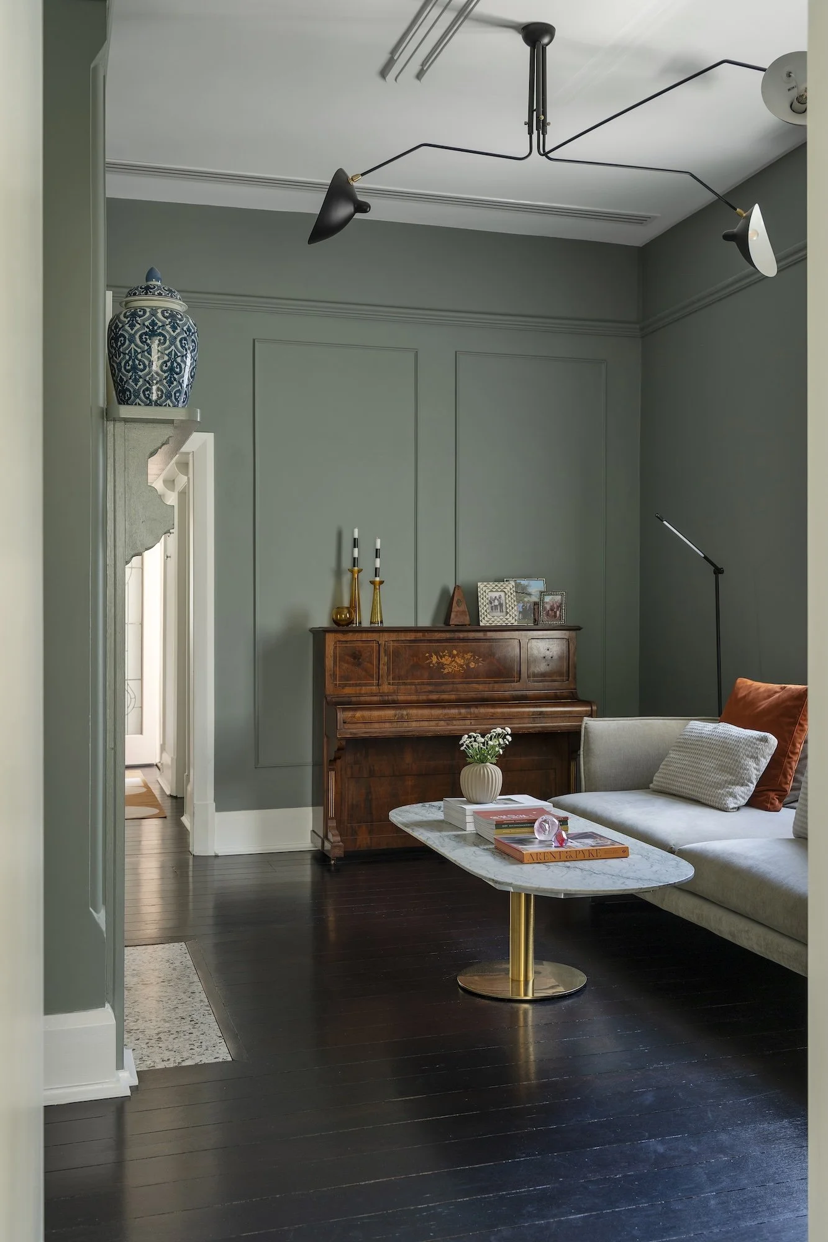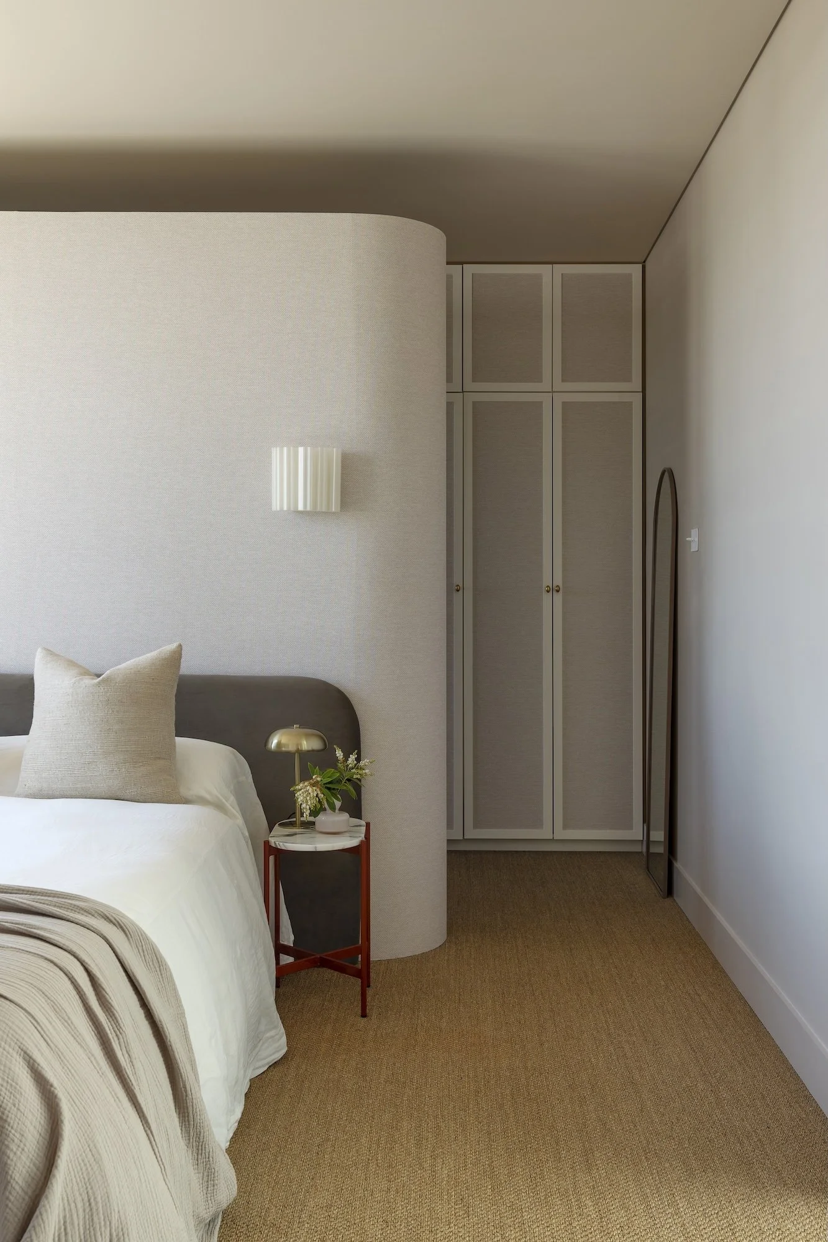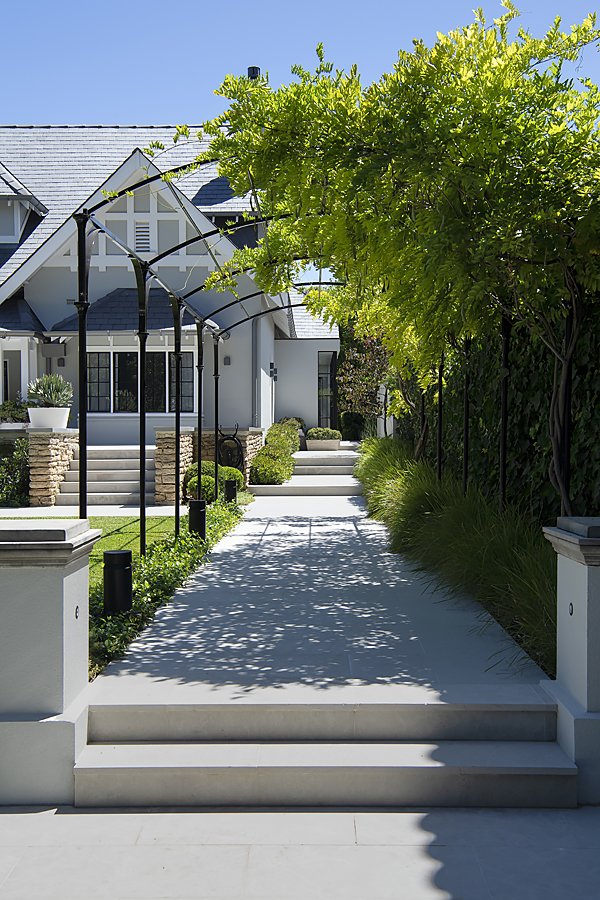A Tale of Two Centuries
A 1920s character house gets a contemporary update with a sleek two-storey extension.
ARCHITECTURE + INTERIOR DESIGN ZARQ • LANDSCAPING Cottle Landscape Construction • ENGINEERING Marocchi Engineering Group • IMAGERY Jody D’Arcy • WORDS Elizabeth Clarke
The home's façade is brought alive with simplistic and pretty landscaping and a sense of delight, with chequered tiles and outdoor furnishings from Coco Republic.
Architect Zac Evangelisti with his wife Megan and family, at home in Mount Hawthorn.
Zac and Megan Evangelisti's family home in Mount Hawthorn is a cleverly converted cottage that combines an original early 1900s-character home with a sleek two-storey extension. “We did a walk-through of the old cottage and immediately fell in love with the place,” recalls Zac. “The house was cosmetically very tired but structurally quite sound. These houses were built to last, so its bones were great to work with. For us, it was about paring it back and restoring love to bring it back to life.”
Zac runs his own architectural firm, ZARQ, while Megan, a qualified interior designer, works in the oil and gas industry. "This project was her creative outlet," Zac explains. "We did extensive research, which is crucial when working on old character homes to ensure they receive the justice they deserve, as well as a new lease on life. Our goal was to add amenities and value by creating a family home we can grow into. Old houses typically have a very tight footprint, leaving little room to expand, so we decided to add an extension."
The cottage, constructed in the 1920s, was built by the Begley family, influential figures in the community whose contributions were significant enough to have a back laneway named in their honour. Its classic architectural features reflective of the era provided inspiration, as did the quaint outhouse at the back once used for auxiliary accommodation for soldiers during World War I.
The front of the house has been beautifully restored, yet is different from what it was. “The veranda had a thick, obstructive balustrade that ran around the perimeter, hiding the façade,” says Zac. “It had zero street appeal with its horrendous Doric-style columns, which were not typical characteristics of these homes when originally built. It was a mishmash of architectural styles.”
The cottage’s layout prioritised functionality over aesthetics, so the couple retained the original floor plan. Beneath four different ornate carpets, they discovered original jarrah floorboards that were decades old. “They were in incredible condition—it was a win!” Zac recalls. “When renovating old cottages, you never know what you will find."
Bar the original leadlight windows, which were carefully restored, the house had few redeeming features so the couple made extensive changes, updating everything they could, from the walls and lighting to the doors. The wall panelling and moulding appear original but are replicas reinstated, providing a heightened sense of three-dimensionality that is enhanced by a soft palette of sage, white, and musk. “We did the entire refurbishment ourselves, and 18 months later we hired a builder to manage the extension,” Zac says.
The threshold between old and new is a tight portal that transports you to an environment that is contemporary, light and bright. “It was very important to distinguish between what was existing and what was new and proposed,” he says. “We wanted to enhance the original character of the home while creating that clear distinction.”
The open-plan extension features a kitchen, living and dining area. The material palette is both soft and vibrant, reflecting its European influences. "We weren't shy about the materials we wanted to use—they reflect our personalities and are unique," Zac says. "My heritage is Italian and I grew up with these materials, so I felt comfortable using them throughout."
The design includes multiple textures and a mix of warm and cool tones, along with highly textured stone. The kitchen's backdrop showcases a splashback of Verde Oceania stone paired with linished stainless steel, fine-grain Laminex, and tumbled brass hardware. The bar area is vibrant, adorned in bright green with a Lavanza stone benchtop that Zac describes as "a party in a cabinet".
The space seamlessly draws in the garden, thanks to a charming niche illuminated by a skylight and framed by a partially curved window overlooking the landscaping. "You feel like you are floating over the garden," Zac says. "The skylight brings in dappled light and gives you the sense that you are sitting outside."
An eclectic powder room is hidden behind a secret door in the mudroom cabinetry. “No one expects floor-to-ceiling wallpaper, a custom-made viola basin crafted in Turkey, and a floor of veined cut Spanish travertine,” he says. “It’s a space that offers a real sense of surprise.”
At the back of the home, you step out onto a landing with a suspended roof garden that hovers over the covered alfresco area, providing visual privacy from neighbouring properties.
"The outdoor space serves a dual purpose," says Zac. "It can function as an extension of your outdoor entertaining area or as a carport with an automated sliding gate. Homes in this area typically lack the option for a front carport, but in this case there is greater value in enhancing the entertainment space."
The second level of the home is accessed by a staircase, lined with travertine mosaic tiles and skylights that transform it into a light well. At the top is the master suite. On entering, you walk into a kitchenette with large timber laminate sliding doors that open into the master bedroom. Here, vast timber batten screens open to the back garden, with the roof garden offering a lush, verdant view. "It's amazing to look out at this horizon filled with greenery," Zac says. "It's like a green sanctuary."
The bed is positioned against a wardrobe, swathed in textural wallpaper and concealed by curtains when needed. This design adds a sense of fluidity and softness to the space. “It’s not fixed to the wall on either side and doesn’t reach the ceiling, so the curtains can be pulled back and draped across it.”
The adjoining ensuite is the couple's favourite space in the house. "We designed it to feel and function as if we’re in a resort," Zac says. "It's generous in scale, and its material palette was our splurge zone!"
Handmade mosaic tiles in the shower shimmer like seashells, reflecting light throughout the area. The stunning stone-topped vanity looks more like a piece of furniture with its decorative legs. An elegant drop of fabric forms Roman blinds that soften the dramatic materials used in the space.
Combining timeless charm, contemporary design and innovation, the home demonstrates how aesthetics evolve and endure over the years for harmonious spaces that resonate with both history and modernity.
The home is accessed through a marshmallow pink door featuring original lead lighting.
Every inch of space is used thoughtfully. In the open-plan living area, there are two dining spaces located within arm's reach of the kitchen. The Ruben dining table is from Temple & Webster, while the Henley chairs are from Vorsen. The sculptural Morph vase on the island bench is by Frey, and the light fittings are from Alti.
The flooring in the open-plan space is made of silver vein-cut travertine. An arched window elegantly frames a Tulip table by Matt Black, paired with Wave chairs designed by Rachel Donath. The hanging lamp is by Valerie Objects.
The island bench is crafted from linished stainless steel, creating a beautiful contrast with the benchtops and splashback made of Verde Oceania stone. The cabinetry is Laminex in Oyster Grey, featuring tumbled brass pulls from Lo & Co. The artwork is by Kaethe Butcher.
An arched and angled window draws in views from the garden. The Tulip table is from Matt Black and the vase is by Gigi & Tom. The walls are covered with a classical stucco finish, and the window reveal features 'Wimbledon' green by Dulux.
The interior spaces merge with the outdoors through large glass windows. Outside, a new alfresco area and roof garden take over the exact footprint of an old World War II cottage. The outdoor sofa is from Freedom.
Shelves by Mark Tuckey display eclectic objects including a vase by Glas Italia and a small vintage painting that belonged to Megan’s grandmother. The iconic and playful Snoopy Lamp by Flos adds a flash of green and whimsy to the understated space. The pouf is by Life Interiors, and Samsung’s The Frame television, a brilliant fusion of technology and art, doubles as a piece of artwork when not in use. The space is illuminated by sunlight filtered through drapes and ceiling lighting by Alti.
In the family's living space are a pair of angular vintage coffee tables and a Zaza sofa from King Living. A floor rug from West Elm anchors the area, while a metallic vintage light fixture found on Etsy adds an unexpected touch of embellishment.
The bar niche is concise, compact and beautifully executed, and features statement perforated mesh and a Lavanza stone benchtop.
The original home's living space features a treasured family heirloom: a vintage piano. The custom coffee table is made from Lavanza stone, which matches the material used in the couple’s ensuite. The couch and cushions are from King Living, the floor lamp sourced from Beacon Lighting and the abstract ceiling lights designed by Serge Mouille.
In contrast to the vibrant colours and patterns of the wallpaper and the custom Viola Marble vanity, the understated travertine floor grounds the powder room's lively and playful palette. A loop metal mirror designed by Francis Cayouette, along with a vintage wall sconce sourced from Etsy, adds brilliant and unexpected touches to the space.
In the principal bedroom is a bedhead designed and made by the couple. The bed linen was found at I Love Linen, the side table from Trit House, the reading lamp from Zara Home, and the Coral wall light from FRANCA STUDIO. The robe is papered in textural cream from Wallpaper Direct
The couple’s favourite space is their ensuite. Stone Lavanza from Artedomus and Zellige mosaics from Tiles of Ezra combine for a stunning, luxurious backdrop. The custom vanity features turned legs, tapware from ABI Interiors and tumbled brass-finished Sphere hardware is from Lo & Co. The green blown-glass light fitting was sourced from Snelling Studio.
The family's living spaces peek into the garden through an arched architectural niche, bathed in natural light from a skylight above.
The couple’s bedroom looks out onto a lush, verdant roof garden that also provides protection for the outdoor living spaces. The table is from Temple & Webster, the chairs from Empire Home, and the separate black chair is from Coco Republic.
“These houses were built to last, so its bones were great to work with. For us, it was about paring it back and restoring love to bring it back to life.”
—ZAC EVANGELISTI, ZARQ

























