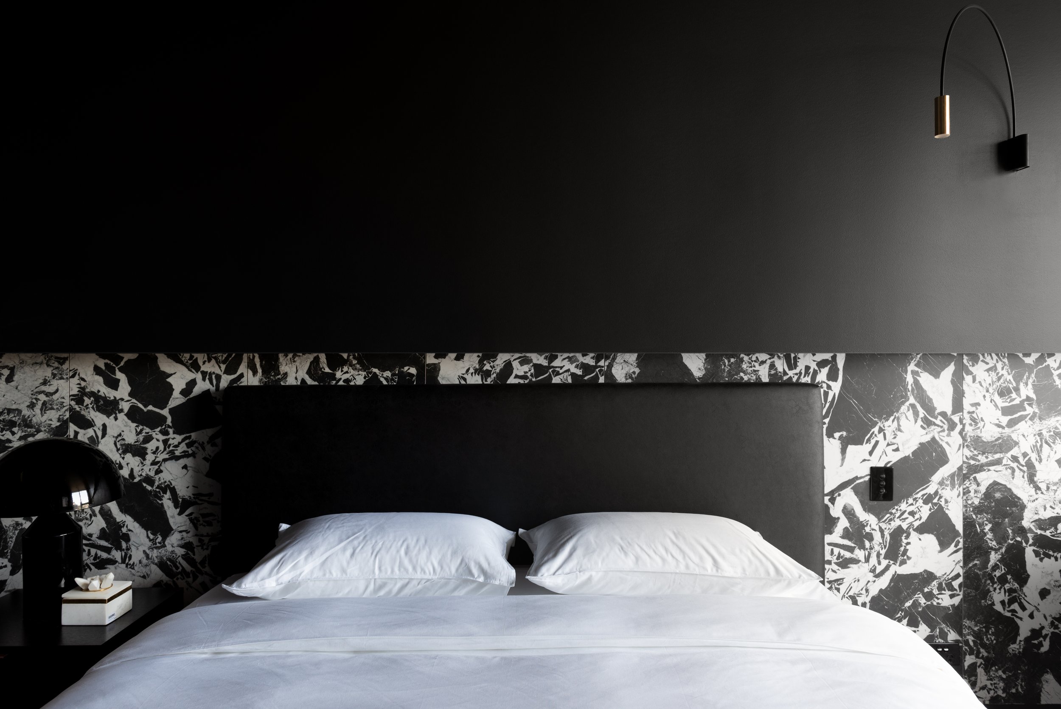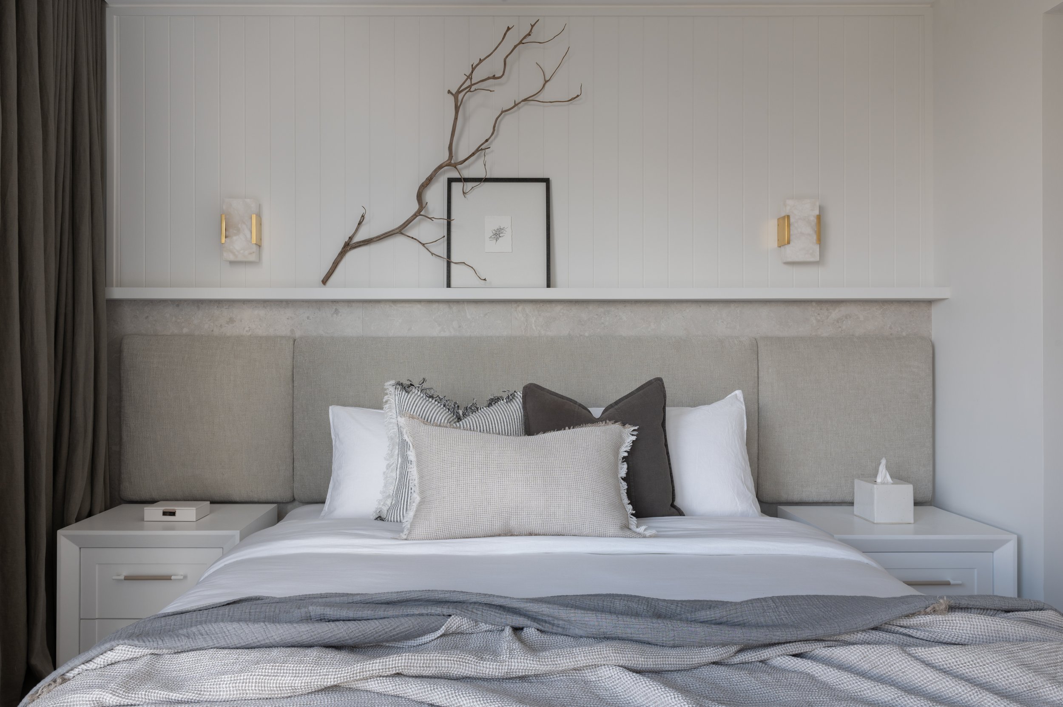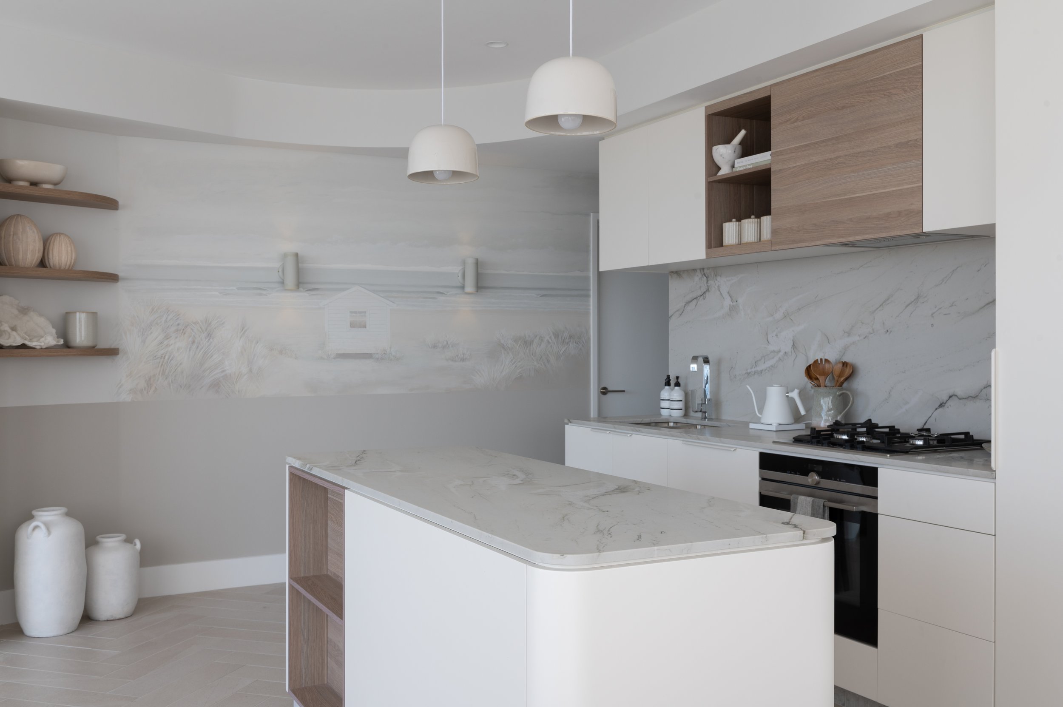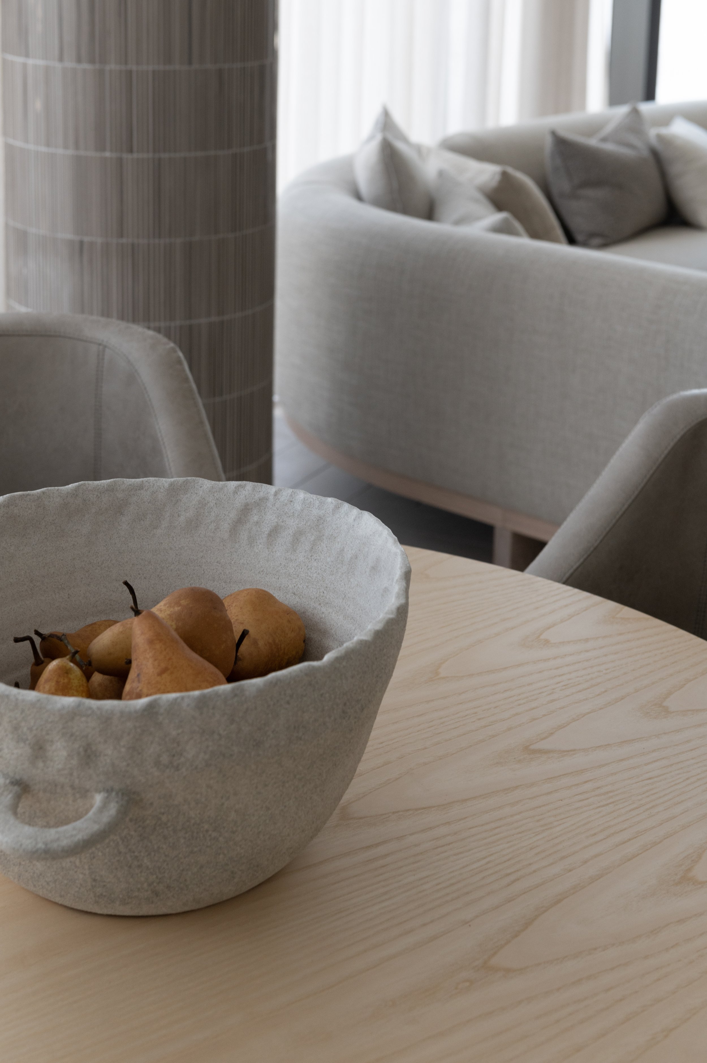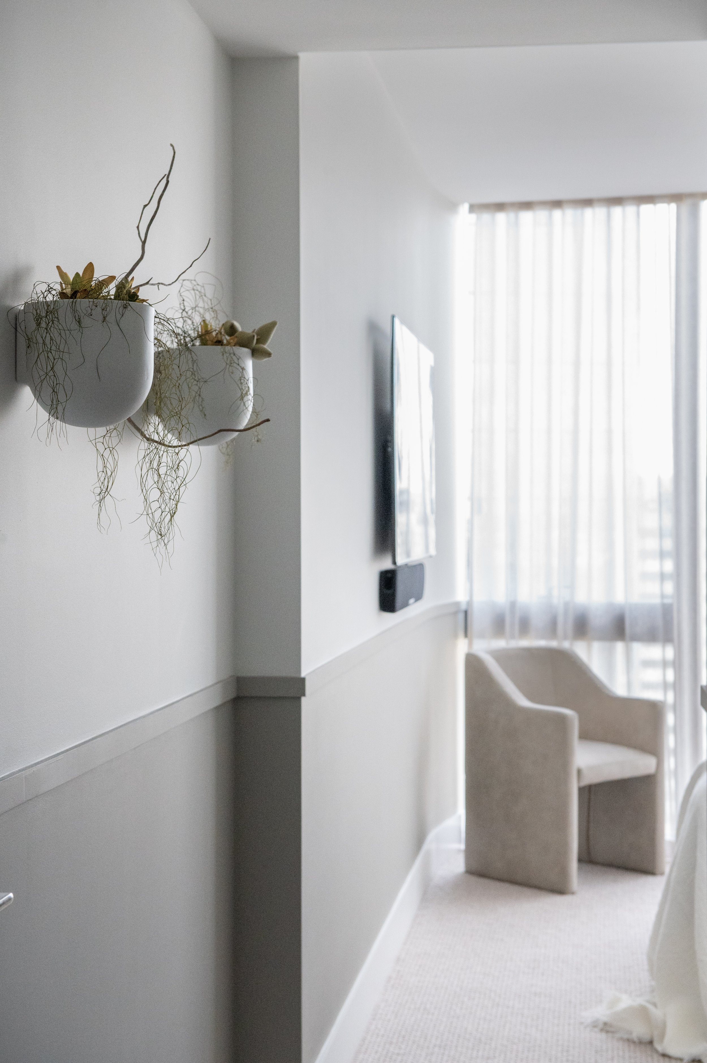Level 21
INTERIOR DESIGN Grey Peg Interiors • PHOTOGRAPHY Claire McFerran, Gathering Light • STORY Elizabeth Clarke
One owner, two city apartments with serious style confidence. Located in adjacent buildings, each on level 21, they breathe in city views and river expanses. One is light, bright, calm and elegant and resides in The Ritz-Carlton. The other, located in The Towers, is dark, moody and dramatic. Which one would you choose to live in?
"I gravitate towards The Ritz," admits Perth Interior Designer Angela Lyon from Grey Peg Interiors. "Having said that, I'd be happy living in either. Both have views that are hard to beat!"
Designed as city bases for the owners and extended family, Angela was initially tasked with the apartment at The Towers. Her first step was to map out a more functional layout that felt relaxed, enhanced the views and maximised the small floorplan.
"In the evening, it enjoys a glittering city skyline, and the owners wanted it to be a party pad - all dark and glamourous," she says.
With minimal structural intervention, Angela created an open kitchen, living and dining space by removing the existing bifold doors that split the floor plan. An existing pillar was transformed with dark reflective tiles, and custom furniture was cleverly integrated into the layout to save space. "The sofa's back can be removed to make it a day bed that curves with the window," she says. "It's the perfect spot to take in uninterrupted views."
In the kitchen, reflective materials, like shimmering finger mosaics, mirror the twinkling Perth skyline. Existing benchtops were replaced with beautiful Italian granite for their luxe finish and durability.
A neat, well-equipped bar and dining space for ten sits right beside the kitchen. The table's legs are made from Perspex, so it appears to float.
The custom made dining table features Perspex legs that allow it to ‘levitate’ in its space. Articture stools feature custom seat pads and graphic brass legs. Motorised blinds and curtains by Perth Window Décor provide privacy and control the natural light that pours into the apartment.
A bar integrated with a fridge and ice machine fit neatly into a corner.
The custom sofa is covered in Zepel Fabrics Fibre Guard DYNAMO 06 in Nougat and features removable back rests that transform it into a curved day bed with uninterrupted city views.
The Perth designer showed restraint when applying her monochromatic palette, punctuating it with deep green and golden tones. A custom floor rug from The Rug Establishment adds a graphic edge whilst grounding the space.
A GlobeWest coffee table featuring a marble top adds another layer of texture and a space for simple styling.
High drama unfolds in the living space with crisply defined furnishings in a sumptuous material palette that is deftly unified via a sophisticated and rich monochrome palette. A custom-made animal print rug marks the area, and electric blinds and curtains are manoeuvered to filter or block out sunlight.
In the adjoining master bedroom, graphic black and white tiles frame the bed, and an underlit boxed wall and custom bedhead are built into the wall to utilise space. A languid chair covered in olive velvet is positioned to take in the Swan River vista.
"I painted the room completely black, which, contrary to popular opinion, can make a space appear larger," she says. "The floor-to-wall windows draw the outside in and optimise those breathtaking views."
An artwork by Hungarian photographer and digital artist Flora Borsi marks the transition from living space to master bedroom.
An Oluce Atollo table lamp from Contempo Studio and GlobeWest bedside table sit neatly beside a custom bedhead upholstered in Dolo Onyx fabric from Zepel Fabrics.
The walls, doors, ceiling and skirting were painted black to allow the views of the city and Kings Park to do the talking. A feature wall behind the bed is crafted in graphic Supreme Midnight tiles from Myaree Ceramics. The wall sconce is from Alti Lighting at Claremont.
A custom daybed covered in Velvesheen Otter from Zepel Fabrics takes in sweeping river views.
The spare bedroom features a custom headboard in screen-printed fabric designed by Angela and made by Materialised. The side table is from Coco Republic, the wall lights are from The Montauk Lighting Co., and the cushions are from Asbury Park Agency.
A wall mural by Desmond Sweeney of 8footwalls sets the scene in the kitchen. The benchtops and splashback are made from Montblanc natural quartzite from Lusso Group and the Dusked Eos ceramic wall lights are from Studio Enti.
The family's small but concise apartment next door at The Ritz-Carlton could not be more different to The Towers.
"The owners wanted a lighter and whiter approach with colours and textures that give WA coastal vibes," Angela says.
The layout is similar to the family's other apartment, except for a third bedroom which they use as a yoga space. Again, Angela removed the existing dividing bifold doors, used gleaming tiles to camouflage the pillar, and applied considered detailing like VJ panelling and contrasting paint colours for scale and depth. "Adding and enhancing architectural elements saves using extra furnishing, which can consume valuable floor space," she says.
In the kitchen, a subtle coastal mural provides an elegant backdrop to everyday life. Angela used light stone granite on the benchtops, which reflects the organic and handcrafted nature of the various ceramic light fittings studded throughout. A pair of urns, bought by Angela at a department store, was treated with chalky paint to add dimension to the space.
A pair of dome-shaped light pendants handmade by Robert Gordon add subtle elegance and functionality above the island bench.
A natural palette comes alive thanks to various textural finishes that rotate around a pair of nesting tables by Jardan.
Jardan’s Marlo sofa features solid timber arms and curved simplicity. The organic shaped rug is custom made and the textural ottoman is by Wilson and Dorset.
A custom table from DesignByThem is big enough to seat four but small enough to fit comfortably in its space. The custom chairs are upholstered in Dolo Marble from Zepel Fabrics. The motorised blinds and curtains are by Perth Window Décor.
The luminous living space is connected to the view through vast glass panes. Organic-shaped furnishings, mainly by Jardan, fill the area, as well as a custom dining table by DesignByThem.
Using considered planning and careful detailing, Angela installed the bedrooms with custom-made beds. The master room features porcelain tiling, clever underlighting, horizontal ledges, and panelling, perfect for adding florals and decor.
A melee of natural toned textures combine for understated glamour.
A collection of vintage photographs of the apartment’s city and river views were sourced from The State Library of Western Australia.
A large floor lamp from Provincial Home Living adds scale and dimension alongside an existing supporting pillar Angela covered in Kitkat Athens tiles from Myaree Ceramics.
Two toned walls add depth and detail. Angela hung various pieces of décor to the walls to free up floorspace.
The master bedroom features a bedhead crafted in Artemis tiles from Myaree Ceramics and three custom made panels covered in Cabourg from Zepel Fabrics. The bed linens are from L&M Home, Saarde, Eadie Lifestyle and Sheridan. The wall lights are by The Montauk Lighting Co..
Floral styling by Julia Armstrong from Anfisa adds organic embellishment.
The apartment's view spanning the Swan River down Riverside Drive is also seen in vintage photos Angela sourced from The State Library of Western Australia and had framed for the living room. "It's fascinating to see the view as it was then and look outside and see it now," she says. "It really is the most extraordinary location."
The same can be said for her high-contrasting urban escapes that are as luxurious and liveable as they are black and white.

